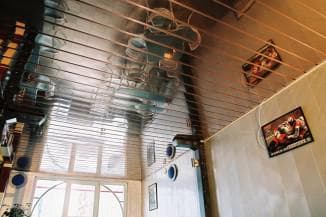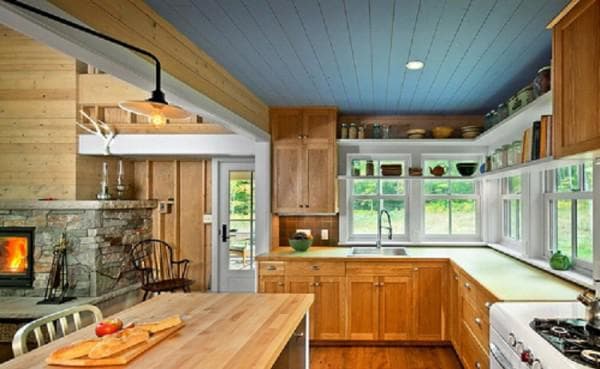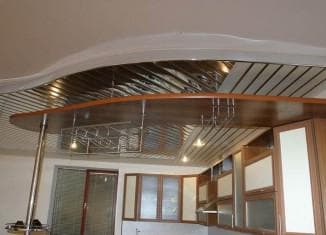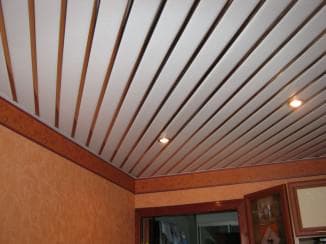Designers have long since moved away from the conventional white ceilings that used to decorate most kitchens. Today, there are so many options for finishing the ceiling that it is quite difficult to find a suitable one. Rack ceilings look beautiful, stylish and sophisticated. Such a ceiling will become a highlight of the kitchen and one of the options for kitchen design.
Slatted ceilings in the kitchen

On the one hand, slatted ceiling structures are a variant of panel ones, on the other hand, they are a modern embodiment of the long-known technology of cladding walls and ceilings with wooden clapboard. There are even companies, such as Luxalon, that produce wood ceiling materials. Also, the ceilings made of slatted elements resemble somewhere the technology of facing facades with siding, at least the materials are similar in both cases.

What are the features and differences from other types of ceiling cladding materials? The fact is that suspended ceilings made of plasterboard, gypsum fiber and the like have low water resistance. For this reason, their use in rooms with high humidity: kitchens, bathrooms, swimming pools is very limited.
It is here that the slatted ceilings made of aluminum find their place, the elements of which are profiled metal strips, fastened with the help of guide bearing profiles – traverses.

River ceilings will create a special atmosphere of the kitchen
Practicality, durability, high performance of suspended ceilings are no longer in doubt.
Consumers are attracted by such advantages as:

- no need for surface preparation before installation;
- quick assembly;
- variety of designs and colors and aesthetic appearance;
- durability;
- ease of maintenance;
- high soundproofing qualities.
In the modern construction market, various options for their execution are offered: solid plasterboard; panel made of polymer plastics, as well as rack and pinion, which occupy a special place in this series.
Advantages and disadvantages

Slatted ceilings are easy to maintain and durable
The main advantages of lathing cladding materials for ceilings:
- Metal ceiling panels are not afraid of moisture or direct water ingress.
- They are chemically neutral to aggressive acid-base media.
- They are immune to biologically active contaminants: fungus, mold, bacterial environment.
- They are not afraid of dirt and are easy to clean.
- High temperature resistant.
- Mechanical and impact resistant.
- Long lasting.
- They make it possible to place hidden from sight electrical, ventilation and other communications in the ceiling space, as well as air conditioning devices.
- They allow you to place modern lighting sources in the same place: spot lamps, ceiling fluorescent lamps, LED strips and other lighting fixtures.
- Easy to install. In general, they are easier to install than plasterboard or gypsum fiber panels.
- Environmentally friendly and fireproof.

such a ceiling is not very suitable for a kitchen with a small height
Of the shortcomings, the following are usually noted:
- “Clapboard” appearance. True, it becomes noticeable only in large kitchens. By combining the location of the panels in height and alternating the corners between them, you can not only hide this flaw, but also turn it into an original design element for zoning a room.
- Condensation build-up on the ceiling. This drawback is typical for the options for a solid, closed, panel installation. But, by the way, in the absence of good kitchen ventilation, slatted ceilings are no exception – condensation cannot be avoided for any of their types.
- High light reflectance with glare. To eliminate this disadvantage, the industry produces ceiling panels with a matte finish, instead of a glossy one.
Evaluate the repair options in Khrushchev before settling on your own.
The loss of the height of the room in the sub-ceiling space is also often declared a disadvantage. But in rack structures, it can be much less than in other types of suspended ceilings – starting from 5 ~ 7 cm. And in rooms that are too high, this “flaw” even turns into an advantage.
Views
In terms of design, suspended slatted ceilings are divided into two classes:

- Open. Carrying rails-traverses presuppose the installation of rack elements with a gap of about 1.5 cm. Moreover, the gap can remain free or be covered with plastic inserts.
- Closed and gapless. Plates-rails are installed close to each other without a gap or overlapping each other.
The main material used for the manufacture of slatted ceiling panels is aluminum, although structures made of other metals or polymer plastics are rarely found.

A beautiful ceiling will be an interesting addition to the design.
The elements of these structures offer much more variety in terms of external design:
- Smooth or textured.
- Glossy and matte.
- White and colored.
The color scheme of the ceiling slatted panels corresponds to the European RAL standard, differing in a wide variety of both basic colors and their shades.
Interior

It is difficult to fit such a ceiling into the interior, such a ceiling will not go unnoticed
A modern city dweller no longer just enjoys the roof over his head, whatever it may be: in addition to the practical for him, the aesthetic properties of the dwelling are no less important, where he seeks to hide from the tense and stressful environment of the metropolis. This is confirmed by the growing number of various design studios offering the population services for the design of the environment in any style.
In what styles can you use
It is unlikely that the regular geometric structure of slatted ceilings will be appropriate in classic kitchen design, Art Deco, Mediterranean design or oriental style of interior design. And in the design of a kitchen in a wooden house, as well as Provence or country, structures made of modern plastics or metal will not work.

But here’s an option when a wooden kitchen can be complemented by a beautiful slatted ceiling
But for the technological styles of the XX – XXI centuries. they will come in handy. These are such areas as constructivism, high-tech, loft. Even Art Nouveau, with its rejection of geometric ornaments and love for rounded lines, can, under certain conditions, take advantage of the useful properties of these ceiling structures to create unique design solutions.

Modern styles fit perfectly with slatted ceilings
In a small kitchen

The design of a long, narrow kitchen is as if it was made for slatted ceilings. The installation of drywall foxes on surfaces of a small area is not justified due to the significant amount of work on the installation of load-bearing structures. And the PVC panels are too large for a 6m² kitchen design.
Features of slatted ceilings for studio kitchens

The combined space can be delimited by a multilevel ceiling
Kitchen-studios combined with the dining room or living room are becoming more and more popular, and for the loft style such a combination is by definition. But even this combination of premises that are different in nature presupposes their visual zoning of the living room dining room kitchen, which can be successfully accomplished by combining various elements of ceiling structures, for example, rack ceilings in the kitchen area, and Armstrong false panels in the dining room.
How to do it yourself
With minimal experience in construction and installation work, the installation of a simple single-level slatted ceiling is quite within the power of a home craftsman. For her, first of all, you should prepare a set of the necessary tools:

- Electric drill with a hammer drill and a set of drills for metal and concrete.
- Electric screwdriver or hand screwdriver set.
- Equipped with a cutting disc “grinder” or a hacksaw for metal.
- Hammer, pliers, metal scissors.
- Construction level or laser level.
- Tape measure, square, meter, marking “lace” with blue, pencil or marker.
Having conceived the installation of ceiling structures, first of all, you should draw up a working project with a sketch-sketch or drawing, according to which, before purchasing the material, you must carefully calculate its amount. For example, with a standard 3-meter length of slats and a kitchen width of 2.7 m, 30-centimeter cuts will certainly remain unusable. Usually, given the client’s working drawing with the dimensions of the premises, the employees of the building materials stores help to calculate and select the required amount.

Read all about lighting a stretch ceiling in the kitchen.
Of the materials you will need:
- Actually the plates-rails themselves.
- Carrying tires-traverses.
- Lateral U-shaped wall profiles.
- Adjustable ceiling hangers.
- Dowels, screws.
Step-by-step instruction

This is how the internal structure of a rack ceiling looks like
- Marking of fastening of U-shaped guide profiles. It is produced using a laser or building level. The marking line is beaten off with blue using construction “laces”.
The optimal distance of the slatted panels from the ceiling surface is 15 ~ 20 cm. - Fastening the guides to the wall along the marked line. It is made in increments of about half a meter.
It is most convenient to use special plastic dowels with Knauf hats, used when working with drywall. The profile is applied to the wall, in which a hole is drilled right through the metal. A dowel is inserted into it, into which a screw is hammered in half with a hammer, after which it is turned with a screwdriver. - On the ceiling, lines for the installation of hangers for traverses are marked with a step of 1 m both in length and in width.
- Holes are drilled in the marking points in the ceiling slab, into which the dowels are inserted and the hangers are fastened with screws.
- Between the side guides, twine is pulled in several places, perpendicular to the future traverses.
- Traverse tires are attached to hangers using a tensioned twine to align them in height parallel to the guides.
- Wiring for lighting devices is being prepared. So that the wires do not interfere with the work, they are attached to the ceiling, and the free ends are only left in the places where the fixtures are installed.
- The ceiling slats are cut to the required length and removed from the protective foil.
When installing ceiling slats, you should leave small temperature gaps from their ends to the walls of about half a centimeter. - The slats are inserted at their ends into the U-shaped guides and snap into the fixing ears of the traverses along the entire length.
- As you move, holes are drilled in the necessary places of the rails according to the project and spot or other lamps are installed with connection.
Care

Rack ceiling structures throughout the entire period of their operation do not require special care, except for the usual wet cleaning with the use of non-aggressive detergents. It is not recommended to apply excessive force when cleaning in order to avoid damage to the enamel coating of the ceiling slats. Once every one or two years, it is worth disassembling them to clean the inner surfaces of the plates from dust.

The ceiling will add colors and originality to the kitchen
With the advent of modern interior finishing materials on the market, the possibilities of creating a creative individual kitchen design have expanded many times over. And not the last place in this is the use of lathing cladding structures in the design of ceilings. We also recommend that you familiarize yourself with our articles that will tell you what decorative beams on the ceiling look like and what reviews and disadvantages of a stretch ceiling.
