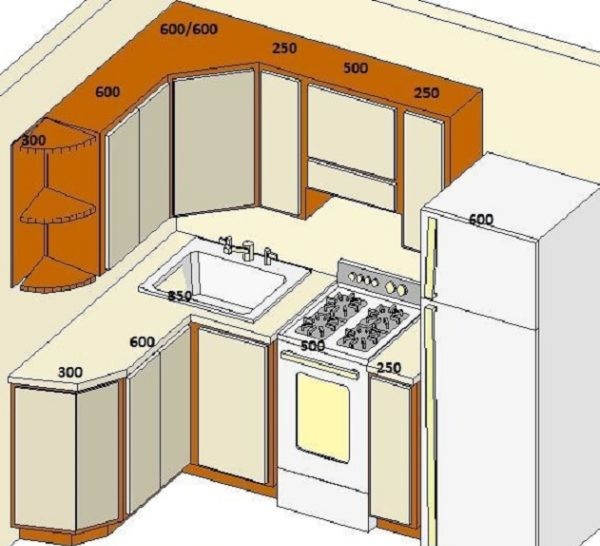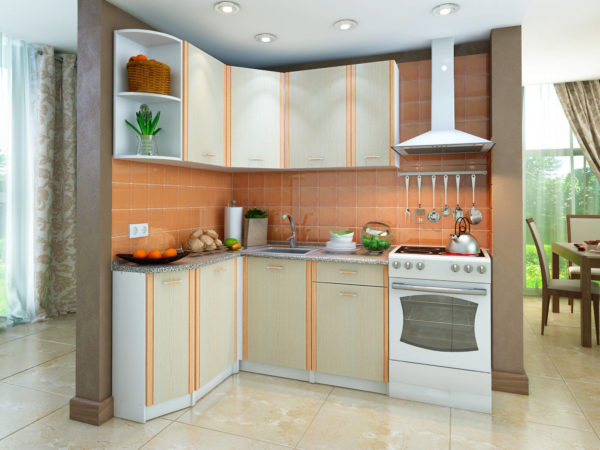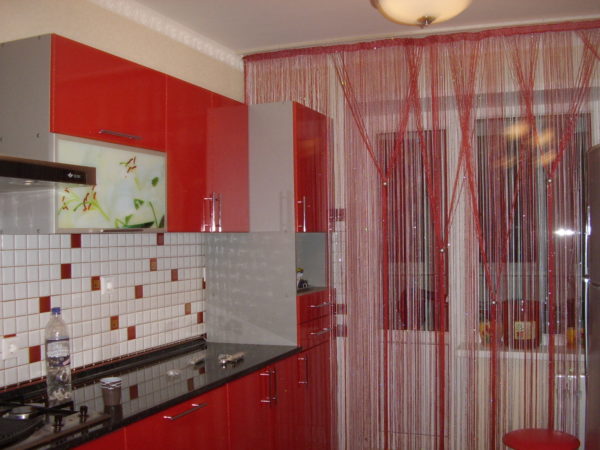Kitchen design in an apartment – what zones should be present, colors, how to choose the right furniture and kitchen set, interior style
A perfectly beautiful and functionally comfortable kitchen is the dream of any housewife. Family lunch or dinner – what can further unite a family and bring out common interests? It’s even better when you can cook and relax in the same room. This is why the dream kitchen is an ergonomic, pleasant, and practical space. Our recommendations will help to design and implement the design of the kitchen in the apartment.
What should be the kitchen in the apartment – layout
The first requirement is that the kitchen should be equipped with a maximum set of appliances and utensils, allowing you to effortlessly cook food. At the same time, the area of the dining room does not play a big role – all equipment can be placed in a small area, and the main thing is to use every centimeter to your advantage.

The layout of the kitchen in Khrushchev.
In order not to get lost in all the variety and abundance of devices, dishes, and equipment, the room is equipped with storage facilities and is divided into zones – a working room, a dining room, a place for rest. Furniture is the second requirement. It should be comfortable and roomy, take up little space, and not interfere with movement. Therefore, the compactness and use of hinged storage are encouraged. This article will tell you how to move the kitchen to the corridor.
Which zones should be present
A harmonious and ergonomic interior in a small kitchen is the result of correct zoning. Therefore, during planned or major repairs, it is recommended to outline the zones and outline them geometrically, visually, or by combined methods:
- Work zone.
- Dining room: either a kitchen couch, or a table with chairs, or a sofa with a coffee table, or a bar counter.
- A place to relax in the afternoon.
- If the kitchen is spacious, and the rest of the rooms are small or there is simply not enough of them, then you can allocate an area for the school table for the student.
Color spectrum
The stylish and unique design is also the right set of colors and shades for decoration. Universal color – white and all light shades. It visually enhances the kitchen space, especially the orange color and yellow palette.
But the color scheme will be incomplete without the correct setting of the light, so natural or artificial lighting is a must. The designers recommend painting the southern and eastern sides in light colors. The northern surfaces will look richer if they are painted with gold and similar. Find out about the types of partitions between the kitchen and the living room here.
It is not forbidden to use dark shades at all, but it is recommended to apply them with emphasis, locally and in a small area.
How to choose the right furniture and kitchen set
The choice of furniture depends not so much on the design of the room as on its area. Compact furniture – for a small kitchen, complete kitchen sets – for spacious rooms. But any set of furniture must fulfill its functional duties, be comfortable and practical.

The most comfortable headset is custom-made. Such a kit will completely cover your needs in free space.
Convertible furniture, corner sets, sofas, mobile items, hanging, and pull-out storages are appropriate for kitchens of any size. This material will tell you about a kitchen corner with a sleeping place.
A wide, durable and comfortable tabletop will turn out from a windowsill.
Interior style
The style of the room is based on the appearance of the furniture, hence the requirements for the material of the headset. Modern is plastic and metal, high-tech is glass and metal, classics are all-natural: stone, wood, textiles. The country is just wood, and Provence can be considered universal in terms of mixing any building materials and finishes. Of course, each style has a certain shape and geometry of furniture.
Before deciding on a style, evaluate the possibilities of the kitchen. Not all areas can be used with textiles, wood grain or metal.
Lighting
The basic principle of the correct setting of the light is to create several levels with artificial lighting on a par with daylight. For each zone, it is necessary to organize the maximum luminous flux. One large chandelier is already bad manners, but it is also a pity to throw out the lamp, so supplement it with LED spotlights, a glowing ribbon or wall sconces.
It is a good idea to increase the amount of light by widening the window opening. To do this, it is not necessary to demolish part of the wall – install a frame from a thin profile, and make the slopes glossy. PVC windows serve at least 50-70 years, they are easy to care for, and their appearance is very pleasant, especially since you can choose a frame with a laminate covering for any texture.
Textile
Dark and blackout curtains will be inappropriate – they trap light, create the illusion of tightness. Modern design (high-tech, modern) can be supplemented with roller or bamboo curtains, or curtains made of thin metal plates (similar to blinds), or fabric roller shutters. Such decorations will take up less space than curtains on massive baguettes – after all, any baguette is attached with a distance between it and the wall of at least 25-30 cm, so as not to interfere with the operation of the heating radiator.

Sheer tulle, light curtains, or filament curtains will be the best design option for any style.
Decor elements and accessories
We recommend that you pay attention to the most functional decor – not only beautiful but also useful. This role can be played by unusual plates or cups, beautiful sets of glasses, interesting kitchen gadgets. We do not at all urge you to make an imitation of the Soviet wall and put several sets there – this will be too much. But a few original elements will not hurt. Clocks, various pictures, photographs are not bad for small kitchens. They do not take up space but quite cope with the role of decoration.
Design of a standard kitchen in a nine-story panel house
An Apartments for rent in austin tx with a small kitchen is definitely a panel house. In such houses, any design should strive for minimalism. Superfluous decorations are useless, as are large pieces of furniture. Monograms and stucco moldings in small rooms will make them look even smaller. The main rule is comfort and practicality, functionality, and a minimum of occupied space. Neutral shades, minimal furniture, simple and comfortable designs are what you need. What else can you advise:
- Apron on the work wall in two colors.
- Bright colors of large surfaces.
- Mosaic or print on the walls.
- Multilevel repositories.
With pantry
Both in panel and brick multi-story buildings they build a closet next to it. And this is a great option for increasing the area. A foam concrete partition can be removed in an hour, we will spend another hour plastering a new opening, and a day for finishing. Find out about cheap kitchen corners here.
In order not to increase the volume of work, communications (water supply, sewerage, ventilation duct) can be installed on-site, and a recreation area, a place for storing food or kitchen utensils, can be equipped on the new square.
If the partition is part of a load-bearing wall, it is prohibited to touch it.
Kitchen with a niche
Significantly saves space, which can be further used in different ways.
Advantages:
- Visual expansion of the area and space saving.
- Unique design for a specific room.

You can easily beat a niche that is often found in panel high-rise buildings by placing an additional cabinet of non-standard width, equipping a countertop for microwave or oven.
Negative points:
- The work area is visible to everyone, so the order in the sink and on the table should be perfect.
- When redeveloping a niche location, you may need to transfer communications.
Kitchen interior in a small one-room apartment
Color in the interior is almost the main point. A small kitchen should not be replete with patterns and a large number of items. Light design, minimalism in everything, conciseness, functionality – this is what the designers should adhere to.
- Mark the working triangle – the stove (hob), sink and refrigerator: they should be located at a distance of no more than 1.8 meters from each other.
- Lighting – not only general, but also local, using spotlights;
- Do not shade windows with heavy dark-colored curtains.
- Household appliances should be multifunctional to save space.
- Instead of a door, you can equip an arch – this will visually increase the space.
How can you increase the area of the kitchen, which rooms can be combined
The kitchen is most often a separate room, and it is not easy to increase its area – only by demolishing an adjacent wall or combining it with a balcony. When combined, the area will increase more, it will be possible to arrange several zones – a working, dining room and a place for rest.
Due to the balcony or loggia, the space is expanded by the demolition of the balcony block. Moreover, the lower part of the wall can not be dismantled but used as a tabletop. On an insulated loggia or balcony, you can install a kitchen corner, make a greenhouse or mini-winter garden, storage, or recreation area.
Kitchen-living room
When combined, you get a spacious, comfortable, and ergonomic room. Such an updated kitchen with a partition from the living room requires a new design, and the interior is designed taking into account the preferences of the owners – from classic to loft. The choice of any style is an important point, and there is room for imagination. But, deciding to combine two rooms into one large one, study the negative points that may appear at the most unexpected moment – the inconsistency of the geometry of the rooms, the colors of the decoration, different levels of the floor or ceiling.
Expansion of the kitchen with a balcony
If you can go out of the kitchen to the balcony, then this is just a godsend for an enterprising master. You can not start a major re-planning but do as we described above – demolish a wall with a balcony block or part of it. When combined with a room, a French door would be a good option instead of a standard block – it will serve as a zone separator.
If you do not disassemble the wall under the windowsill, then you can make a bar counter or a peninsula out of it. If there is a desire to equip a work area in place of a balcony, then all pipes will have to be moved – water, gas, and sewage. In addition, ventilation will have to be installed on the balcony. Therefore, you will not find a better place for a lounge area or dining place than a balcony or loggia.
Kitchen decoration in a simple two-room apartment
Light shades about basic colors will help make your stay in the kitchen more comfortable. Re-planning a 2-room apartment in a small space is not as difficult as it sounds. Connecting these two rooms means getting a new room that you can equip according to the most modern standards. And all you need to do is to demolish one non-load-bearing wall. Leaving the zoning open, you can install partitions made of transparent materials or slide doors – this will protect the rest of the premises from the penetration of odors during cooking.
Zoning is a key issue. Visual zoning can be achieved using contrasting finishing materials. The most commonly used styles in light colors are Parisian, minimalist, Scandinavian, neoclassicism.
How to properly plan a kitchen in the middle in an apartment
- Observe the working triangle rule. At the same time, working movement in the kitchen is simplified to the maximum: we took food out of the refrigerator, went to the sink to wash it, moved to the countertop for cutting, went to the stove to cook. Everything is close by, and nothing interferes.
- The sink is placed at a distance of 2.5 m from the water supply system. It is recommended to place a dishwasher or washing machine next to the sink.
- The hob is installed at a distance of 400-1800 mm from the sink. The work table must be at least 900 mm wide.
- Passages between furniture are made with a width of at least 1200 mm, but not more than 1500 mm.
How to make a beautifully divided kitchen into two zones – redevelopment
The kitchen is divided into 2 zones:
- The work area where food is prepared can take up a small area;
- The dining (dining) area should be spacious and comfortable, well lit. You need to think about the free space for the pulled back chairs and the passage between them.

Zoning (dividing) the space with walls is not necessary – zoning can be conditional since it is also quite possible to visually divide areas.
What you should pay attention to when decorating a kitchen in stalinka
Sometimes gross interference in the redevelopment of the kitchen in the Stalinka is simply necessary – the demolition of partitions, the erection of new walls, the transfer of communications, etc. It is recommended to connect with an adjacent room or move the partition into the depth of the adjacent room.
The SNiP requirement in relation to gasified kitchens is unambiguous – they must be separated from other rooms by a door. But to save space, you can install sliding or folding structures.
conclusions
- Saving space is limited by the presence of a large number of items. Multifunctional equipment is a good solution to free up space.
- The light design will visually raise the ceilings, and the zoning from the living room will expand the walls.
- Two or three colors in the design – more will be too clumsy.
- Vertical patterns visually raise the ceiling. Horizontal stripes underestimate the room, but make it wider.
