The combination of space, for example, a kitchen and a living room, may be due to the idea of an architect and designer. For example, in order to save this very space. In a small apartment, the kitchen combined with the living room will allow at the same time to visually expand the space. However, when planning redevelopment or repairs, you need to take into account this feature of such a room.
Zoning: advantages and disadvantages
Any space, be it combined or separate, has its pros and cons.
The advantages of combining kitchens with a living room include:
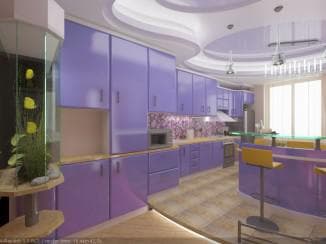
- the ability to receive a large number of guests at the same time;
- convenience of serving dishes on the festive table;
- there is no need to buy a separate TV set for the kitchen;
- the whole process of cooking will be in full view of guests and households;
- the housewife-mother can easily look after the children;
- the whole family will spend more time together;
- a wide variety of design options for such a space.
The disadvantages of a kitchen combined with a living room, in turn, include:
- all kitchen odors, as well as fats and oils, with insufficient ventilation, will freely “walk” around the living room;
- the whole cooking process will be in full view of households and guests;
- “Slight” untidiness in the kitchen will also be visible. You will have to clean up the living room as often as in the kitchen;
- relaxing in the living room on the sofa while preparing lunches and dinners will be problematic;
- to retire in such a space, too, will not work.
Variants
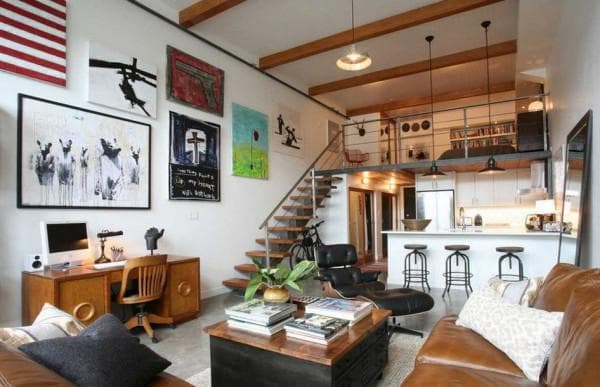
The zoning options for the living room kitchen are very diverse. Here is an interesting mini kitchen under the stairs
There are a lot of options on how to differentiate the kitchen-living room in the house without resorting to redevelopment. You can delimit the space with light shelving partitions, bar counters. You can delimit the kitchen and living room with different floor coverings or wall and ceiling decor. Can be differentiated by level. For example, make the kitchen a little taller than the living room. In other words, turn an ordinary kitchen into a catwalk kitchen.
Kitchen podium
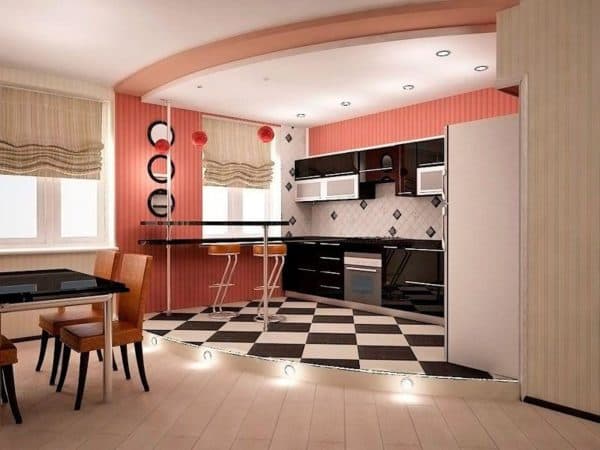
The podium kitchen will bring a touch of theatricality to the room, here is such a small amphitheater
This technique will visually correct the irregular shape of the room, hide unsightly communications and create additional space for storing kitchen utensils, for example. The podium, in the absence of fences, can be traumatic. Especially if there are children or elderly people in the house. Such a room is more difficult to clean.
There are two ways to implement this idea. The podium can be made monolithic (jellied) or frame.
A monolithic pouring method is preferable if you plan to make a warm floor in the kitchen.
The monolithic method of making a kitchen podium is not much different from a simple pouring of floors with a screed for leveling. The main difference is that the previously prepared cement mortar is poured into the formwork of the desired shape and height. Briefly, the filling process is as follows:
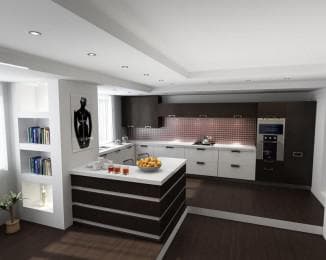
- on the walls with the help of a level (water or laser), the upper border of the podium is bounced off;
- the formwork of the desired shape is being erected. Depending on the chosen form, the material for the formwork is selected: flexible sheet material or boards, for example;
- a self-leveling mortar is being prepared (it is more expensive) or cement;
- the formwork is poured to the desired level with mortar;
- the mortar is kept until completely dry, then the formwork is removed;
- the resulting podium is revetted with a suitable material (tiles or any other);
- waterproofing material is laid on the floor;
- the desired height is fought off on the walls with the help of a level;
- the timber fits into special grooves or metal corners and is screwed on with self-tapping screws;
- on top of the finished structure, a sheet of chipboard or plywood is laid.
For the construction of a frame podium, you need a wooden beam (with a section of at least 50×50 mm). The timber must be treated with a special solution against decay before laying.
Delineation of flooring
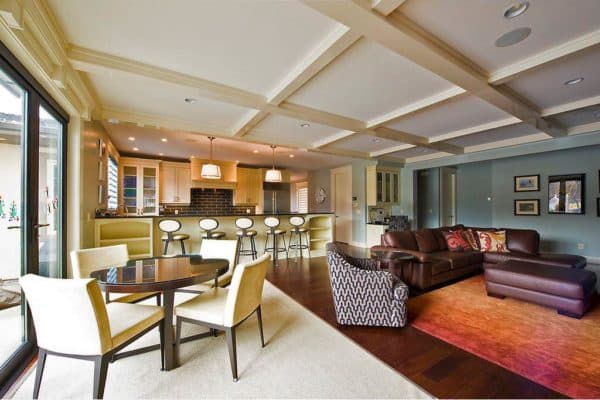
The delimitation of the flooring visually sets the border between the lounge areas, the kitchen and the living room
Possible combinations:
- tiles in the kitchen and stone or wood in the living room;
- linoleum or laminate of different colors and textures;
- carpets in the kitchen and laminate or tiles in the living room.
In fact, there are a lot of combination options. The main thing is to correctly connect two materials dissimilar in texture.
Color
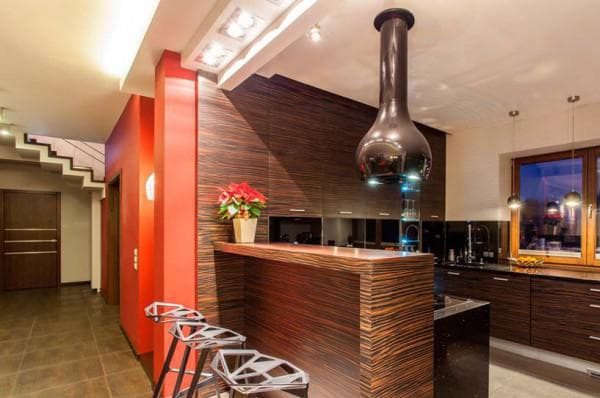
Color zoning is one of the easiest space zoning options.
- You can highlight the kitchen area and the living room area using color differentiation;
- when choosing this method, you need to take into account the basic rules for combining colors with each other;
- it is not necessary to make the kitchen and living room in the same colors, but they must be combined with each other in color;
- for the kitchen, calm, cold shades, blue are best suited. And the living room can be decorated in warm colors;
- it is important to combine several shades of the same color.
A moderately contrasting design looks stylish in the interior decoration of the kitchen combined with the living room.
Finishing materials
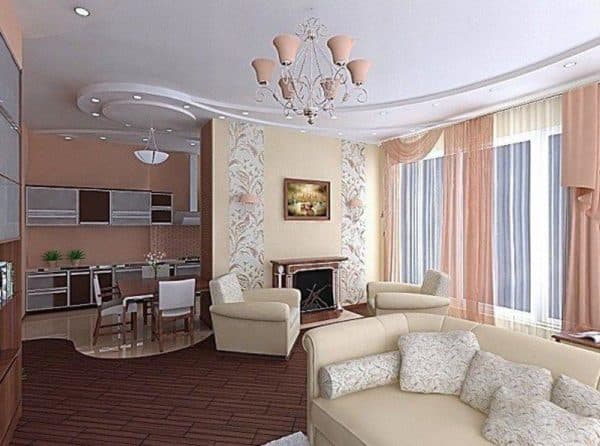
Wall decoration can also serve as a border, but you also need something to unite the two rooms
Zones can be highlighted with different wall finishes:
- wallpaper with different patterns, but the same texture or color;
- a combination of wallpaper and painted walls that are in harmony with each other in color and pattern;
- combination of different types of finishing materials: tiles and wallpaper, plaster and wall panels, etc.
Partitions
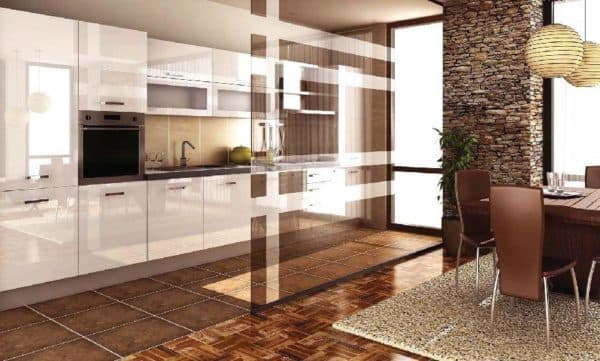
Partition – another zoning option
Bar counter
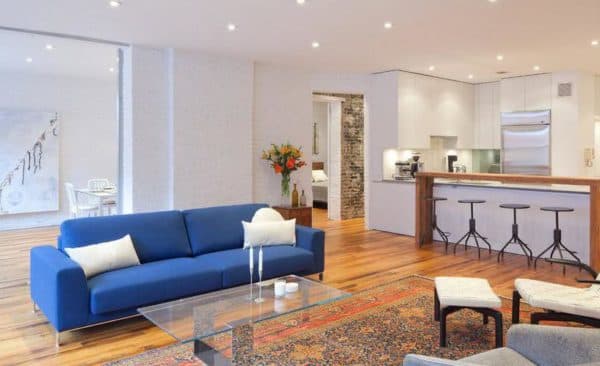
The bar counter is one of the most popular ways to divide the space.
Stylish and functional option for combined space zoning. This design can be single-level or multi-level. For example, a high tabletop on bar consoles or a massive structure with drawers and shelves, a refrigerator and a minibar. You can choose the best to decorate the walls in the kitchen here.
Dinner table
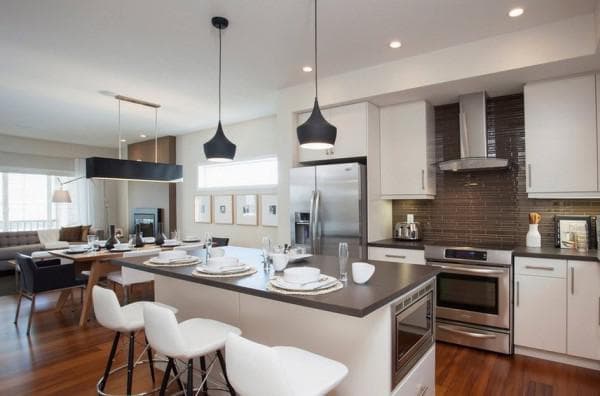
The dining table is another delimitation option.
A large dining table in the middle is a great option for a large family. It can even be sliding. The main thing is that he does not have sharp corners and he does not interfere with free movement from the kitchen to the living room and back. You can find out how to equip a small kitchen here.
A transforming table with a sliding table top is ideal for a combined space. It does not take up much space when folded and allows a large number of people to sit behind it at the same time – when unfolded.
Arches
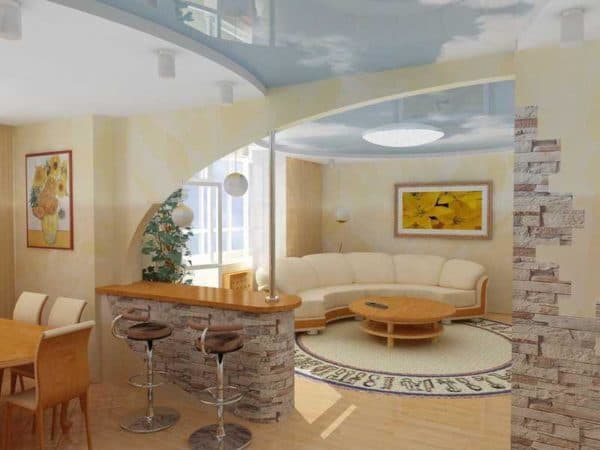
Arches are a time-consuming but very effective zoning option
The arch between the kitchen and the living room is a variant of the “semi-combined” space. It also allows you to visually expand the space, while maintaining the “psychological” partition. You can find out about corner kitchens with a bar at the link.
Before starting redevelopment, you need to make sure that the wall is not load-bearing.
Screens, sliding doors
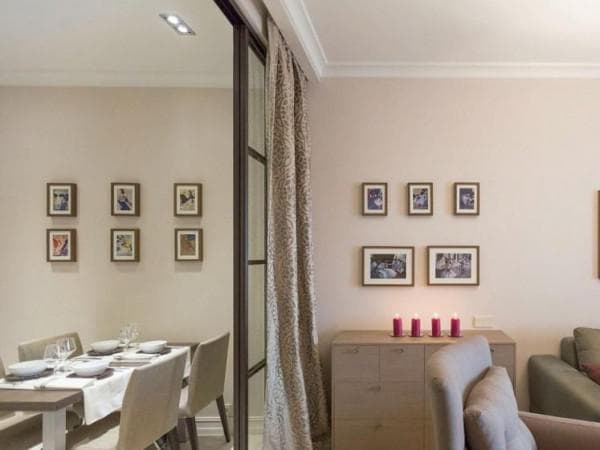
Japanese style sliding doors are a slight variation on the wall.
Japanese-style screens are ideal for high-tech and fusion kitchens.
Such partitions can be both light and mobile, as well as high and solid. The accordion door will also create a little privacy.
How to properly delimit the space by creating a kitchen studio:
How to combine living room and kitchen style
When designing a combined space, you must clearly follow one chosen stylistic direction, without extraneous “impurities”. You can learn about the design of a modern studio in this article.
The “ideal” styles in styles would be:
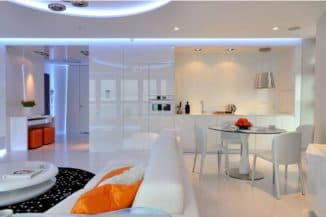
- modern and Moroccan styles, allowing you to combine different materials;
- classic style that allows you to effectively combine forms;
- art deco style, this is a competent combination of colors;
- high-tech style, with its inherent straight and clear lines.
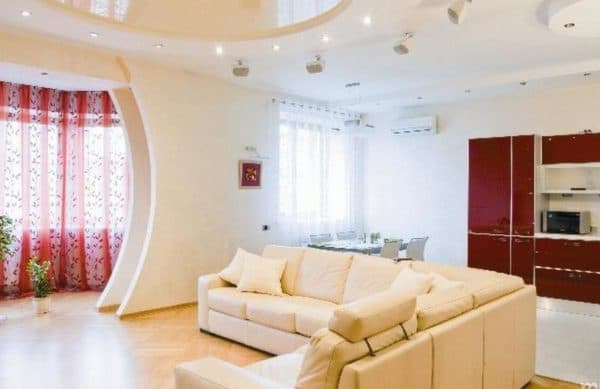
Find a common element in the rooms.
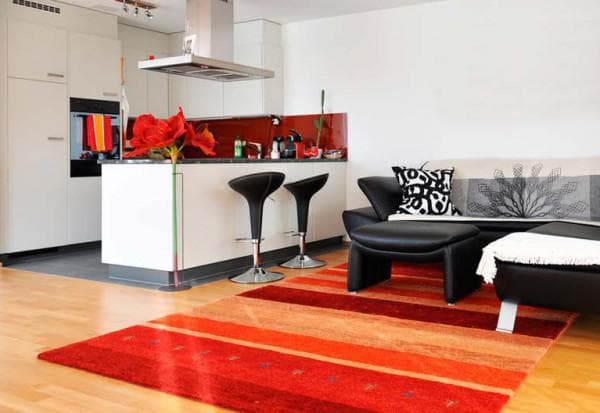
“Roll call” in color is one of the simplest options
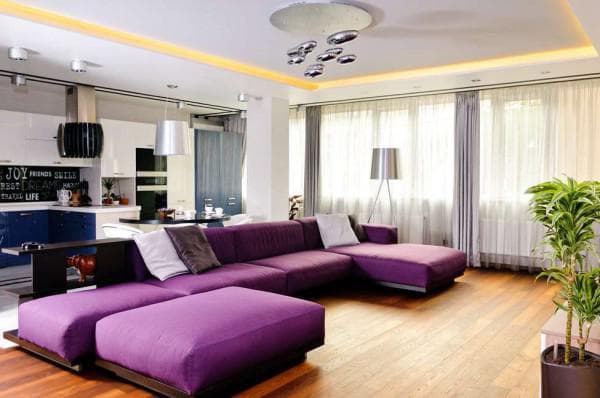
Here is an option for combining with style, very harmonious, although it is built on contrasts.
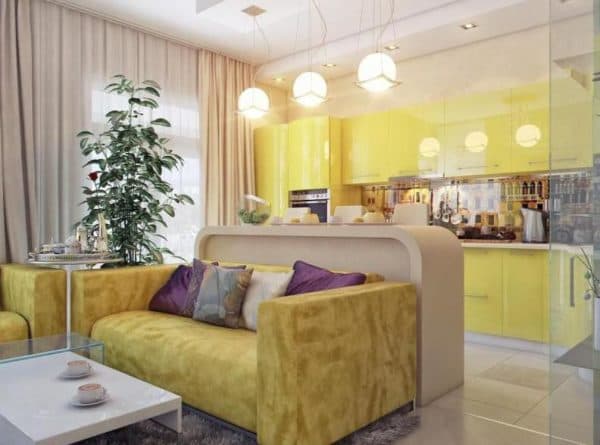
Do not strive to make the kitchen and living room exactly the same in color, so that the rooms do not merge
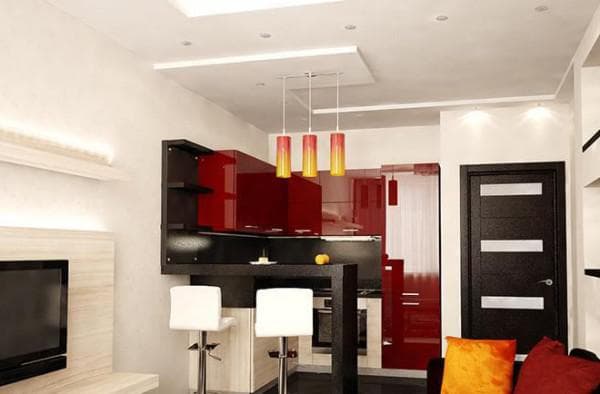
A beautiful combination built on the contrast of a bright kitchen and a bright living room
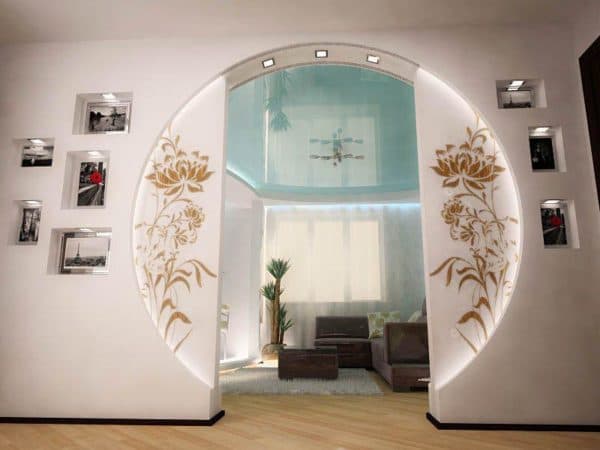
Beautiful arches will tune in the right way
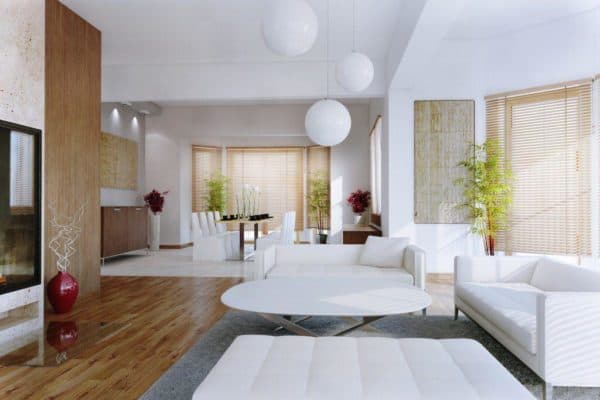
There is always a sense of spaciousness in the combined space.
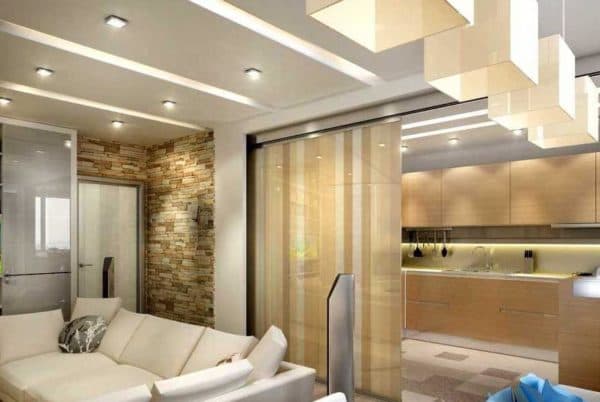
The blinds are easy to remove and then two different rooms turn into one
Zoning the living room and kitchen will help create a cozy room of any style and any size. The main thing is to use the advice correctly and create a beautiful and harmonious space. We also recommend that you familiarize yourself with modern furniture in the interior of the kitchen in this material.
