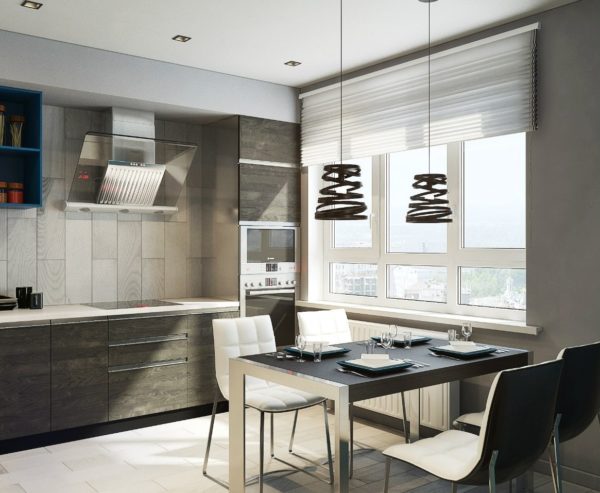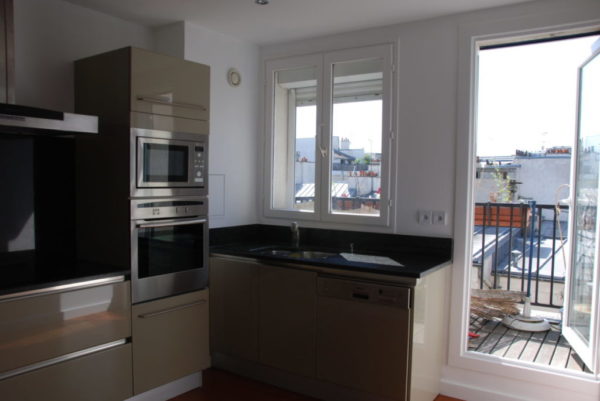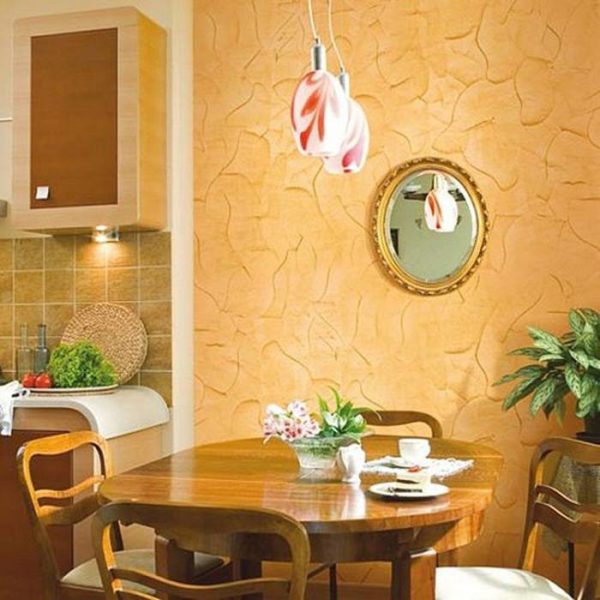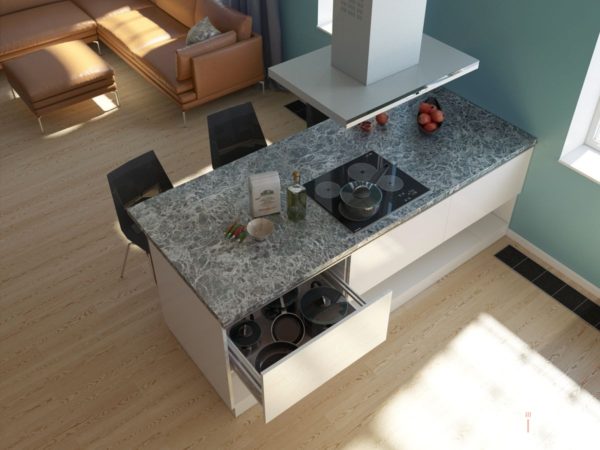The main design feature of a rectangular room is to install furniture organically so that all the necessary components fit. A functional and harmonious space is not so difficult to create, but every little thing needs to be thought out. A good option is to combine the kitchen and living room. Then a large and spacious room is obtained. In this article, we will discuss which kitchen furniture and finishes are better to use, how to arrange household appliances, a refrigerator and other components so that there is enough space for free movement and cooking. It is also important to correctly adjust the space, which is achieved by the correct arrangement of the kitchen unit in the first place.
What you need to know to combine kitchen and living room
Even before the start of dismantling, it is imperative to issue and obtain permits for work in the BTI. After all, the bearing walls must not be touched. There may also be additional questions that need to be addressed. To avoid surprises, it is advisable to think in advance how the kitchen and living room will look when combined. This will greatly simplify the entire course of work.

A glass sliding door – partition is used as a separating element.
Some parts of the dining room can be arranged in the form of decorative shelves, which are also of practical importance. The bar counter looks good, there should also be an area where the dining table is located, at which the whole family should fit not only for breakfast, but also on holidays. The main task is to initially divide the area into functional zones.
A special issue is the purchase of furniture that would be suitable in style for the kitchen and living room. The partition not only conditionally separates the kitchen and the living room, but also prevents the penetration of odors, fumes, soot and fat particles into the area where people eat and rest. The advantage of this solution is that the space does not get smaller.
Layout
When looking at many photos, you will notice that the entire area is divided into 3 main zones.
- Working . There is the preparation and storage of food and products.
- The eating area is the dining room.
- The living room is a place where they rest and relax, watch TV.
There is an alternative option when the dining area and living room are combined. And the table for lunch and breakfast easily turns into a coffee table. To do this, choose a model equipped with wheels, which is easy to move even for children.
Features of a rectangular kitchen-living room
In this section, we will take a closer look at how to properly place furniture and organize space in rooms of different sizes, intended for cooking and relaxation. It is important what are the most acceptable design options, how they differ. As a result of familiarization, you can choose the most suitable kitchen design project for each specific rectangular dining room.

Experts do not recommend transferring communications unless absolutely necessary: plumbing, ventilation equipment. But with light, lighting, you can come up with a lot of interesting options.
20 sq m
It is possible to furnish and combine the kitchen and the adjacent room, but if you have permits, they are especially important if the apartment is supplied with gas.
The main advantage of this solution is a significant increase in free space and the ability to change the interior. And there are also additional benefits:
- There will be more light in the kitchen combined with the room, as the wall is eliminated and an additional window appears.
- For those who constantly tinker in the kitchen and have a large family or small children, this solution is very convenient: you can cook dinner and at the same time monitor the child, as well as communicate with family members.
- Also, some will save on household appliances. For example, one TV set will suffice.
However, there are also some drawbacks. If earlier the living room was used as a bedroom or a rest room, now it is problematic to make it as such for obvious reasons.

Any festive event will take place much more comfortably in a large room, it will be possible to invite more guests.
You can add a few more cons:
- The aromas from the kitchen are not always pleasant. It’s good if this is a successful dish, and if something is burnt, then the textiles will need constant cleaning, because no ventilation can cope with the used air by 100%.
- Additional noises in the form of pouring water, the operation of household kitchen appliances, including a hood, etc., do not contribute to relaxation.
You will have to more carefully monitor the order, constantly wash the dishes so that the unattractive view does not catch the eye of the resting family members or guests.
19 sq m
It is important to divide the kitchen-living room of a given footage into zones, and then plan and start dismantling the walls. Designers come up with many options, here are some of them:
- The partition and the bar are located on the same line. Thus, the entire space is divided into 2 main rooms: for cooking and for rest.
- The arch dividing into zones is an excellent solution. Here you can come up with many interesting solutions: with columns and stucco molding, ideal for rooms with high ceilings; for small kitchens, the combination of the living room bar counter with the arch is suitable; place additional convenient shelves and niches in the arch; if the ceilings are low, then it is better to make the structure hollow; a universal option – made of glass, adding more light.
- For 19 m2, partitions that can be folded, pushed in and out are perfect. They do not take up much space, but at the same time divide the space into zones. Manufacturing materials are light and airy: plastic, wood, fabric, frame with wire elements.
- The bar counter is an excellent solution for increasing and expanding the space together with the purchase of additional multi-level shelves for kitchen items. It can serve as a place for relaxation alone, a romantic dinner for 2 persons. Can be ordered separately or made in one ensemble with a kitchen set.
All materials from which the furniture is made must be easy to clean. This is very important for the kitchen.
18 sq m
Ideas for 18 m2 are:
- Scandinavian style. A very democratic and comfortable option, involving bright accent details: bright armchairs, carpets on the floor, some kitchen details made in gentle blue and green tones look good against the background of light furniture.
- Eco-style is popular, where wood, clay, modeling, ceramics and stone are used. Wooden furniture and stone tiles, the presence of ornamental plants will look harmonious.
- The country style is also popular nowadays, reminiscent of the “grandmother’s” interior: skillfully “aged furniture”, curtains made of natural fabrics, cozy chandeliers and lampshades.

For 18 m2, high-tech, provence, classic, loft are also quite suitable.
17 sq m
Small spaces are distributed in such a way that each family member has his own seating area. This question is important for a kitchen-living room with an area of 17 m2. The room, according to the design idea, should be a single whole. You can buy a kitchen set and a sofa in the same style or pick them up in the same color scheme.
For such an area, it is recommended to make a suspended ceiling that connects all zones into a single ensemble. Highlighting is recommended point, located along the perimeter of the kitchen – living room, which will visually increase the area.
You should not overload the room with furniture, unnecessary details. Styles: minimalism, high-tech, eco-style, modern classic interior.
Dividing the space into zones will help color delimitation, the use of textured wallpaper. But in this case, it should not be contrasting, so as not to violate the perception of integrity.
16 sq m
This version of the kitchen – living room with an area of 16 m2 is found in studio apartments or a private house. With the right approach in this space, it is quite possible to arrange a small dining room, a cooking area and a small sofa corner for relaxation.

Often, in small areas, only a linear or L-shaped option for placing furniture is offered. But you can also apply the island, U-shaped.
The island performs several functions here at once.
- Separates the kitchen and living room.
- Additional dining area.
- Bar counter.
- Storage space for kitchen utensils.
For a small kitchen – living room, it is recommended to transfer it to the corridor or use partitions made of light and transparent materials as a delimiter into zones, and also not to purchase bulky bulky furniture, but to choose functional and compact.
Arrangement of furniture
It is important to arrange the kitchen set in such a way that the space remains free as much as possible. Here are some ways to properly adjust the space and arrange furniture. This link will tell you about wooden sideboards from IKEA.
Single row
Or linear. All furniture is placed only along the wall. The refrigerator and stove are installed on 2 sides of the sink. This option is especially good for narrow spaces.
U-shaped
The option assumes roominess, but at the same time most of the space will be occupied. As a result, the dining area will have to be placed in a different place.

The layout is ideal if the kitchen is also combined with a balcony.
With an island
A kitchen unit is formed from cabinets, sometimes even appliances or a sink are built in, but then you should constantly maintain perfect cleanliness. The island has the function of a dining table, an area for cooking, storing kitchen utensils.
With a peninsula
In this case, one part of the “island” is located against the wall. This option is good when it is necessary to separate the recreation area from the kitchen in a narrow space.
Double row
The layout is suitable for elongated but wide kitchens. A sofa and other furniture is placed on both sides of the room. The dining area can be located near the window. The width of the passage should be 1-1.2 m.
Decoration and interior design
Usually, the entire filling is taken into account: from the selection of a kitchen set to small details, the arrangement of dishes, because not only zoning and maintaining a comfortable space are important, but also the general style. Here are some important details.
How to match the color
This is a great way to divide space into zones. It is enough to choose contrasting shades. You can use different materials for, for example, the floor: make the ceramics light in the kitchen, and dark wood in the living room.
Also, contrasting shades are used when choosing walls, curtains, ceilings, furniture. Fantasy can be shown as you like, but it is imperative to adhere to a single style.

It is advisable not to use more than three colors and shades, and make only one textured wall – for example, in a recreation area.
If the window faces the north side, then it is more expedient to use light colors, in the trend: mint, yellow, gray and white. For lovers of a bright interior, you can combine red and white, green and brown.
How to choose furniture
It is better to make custom-made furniture, which will be more expensive, but much more functional for a rectangular kitchen. It is recommended to use open shelves that create additional space rather than overload it.
Tall cabinets for dishes and other kitchen items are very convenient in a narrow room. It is better to choose doors not zapashny, but folding, which save space. It is also possible to design the table as folding or sliding.
Modern designers advise leaving one wall free, and placing furniture on only one side. One sofa and a dining area look very harmonious. It is not necessary to force the entire area with furniture.
It is important to choose furniture with removable or easy-to-clean upholstery, as fragrances and odors are firmly embedded in the fabric.
How to install the technique

The hob can be installed in the traditional way or moved to the island. It replaces the stove to save space.
It is advised to place refrigerators and freezers in the form of pull-out cabinets under the countertop. It is advisable, especially in large kitchens, to install a powerful hood so that odors do not create discomfort. Learn how to put a bar shelf on the wall in this material.
Output
- In the modern world, it has become possible even to turn an uncomfortable rectangular or square kitchen into the most comfortable place. It is enough to combine it with the living room.
- The entire space must be divided into areas for relaxation, eating and cooking. Before redevelopment, it is necessary to obtain permits.
- Arches, islands, partitions, furniture are used as a zone divider.
- It is also important to choose the right color scheme, kitchen set and household appliances. The best option is when the entire area is decorated in the same style.
