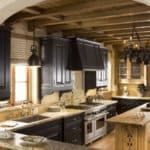Design, project of a country house: plan with furniture arrangement
Style is a matter of taste, and functionality is a matter of thoughtful placement of furniture, household appliances, experiments with color schemes, different textures, and textures of materials. A real hostess will always prefer a beautiful, comfortable kitchen, where everything is at hand and in its place. A competent environment (arrangement project) will not only facilitate the cooking process but will also become a source of inspiration and a place to relax.
Convenient kitchen
Only at first glance, it seems that it is worth providing free space and there will be no problems in arranging furniture. But what if the layout leaves much to be desired, and the kitchen area is so small that it seems that even a table with chairs can be placed. And what can we say about the wide work surface, the bar counter, and the dream of the whole family – a large refrigerator.
But if everything is thought out and planned, then a comfortable kitchen is an affordable pleasure for every housewife. Here are some tips for organizing space in the kitchen.
First we plan, then we choose. Even if you really liked the furniture, but the capacity of the kitchen is in doubt, there is no need to take risks. So it’s just not your furniture.
Pay attention to communication. It is important to choose a kitchen set by the location of the wiring, water pipes, and hoods. Everything in the kitchen is connected. And if you correctly arrange furniture and household appliances, then the kitchen will play like a well-coordinated orchestra. It depends on the communications where the sink will be located, and where to put the stove. With the latter, the further installation of the hood is also connected.
We arrange the equipment
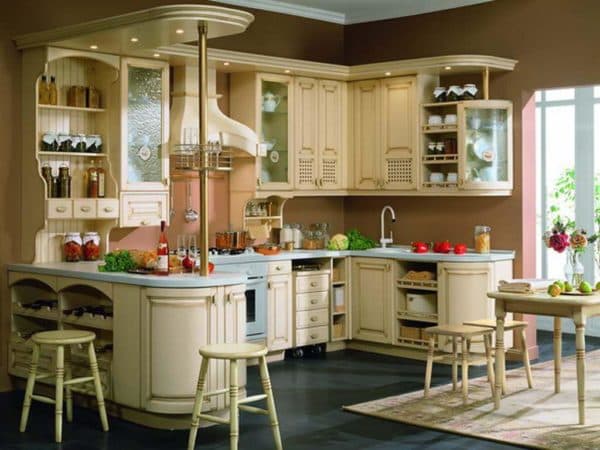
Arrange the equipment not only following the rules but also so that it is convenient
The refrigerator takes up a lot of space. Its place is in the corner, but in such a way that the door can be easily opened 90 degrees, otherwise, it will be difficult to pull out the freezer and vegetable compartments. The refrigerator door should open towards the wall for maximum convenience. Modern models take into account all accommodation options. Hence the possibility to outweigh the doors.
- It is not recommended to install a sink and stove next to each other. Due to such an ill-conceived neighborhood, with each washing of dishes, splashes of water will fall on a hot pan or on a stove.
- The remote location of the sink and stove is also undesirable. This is extremely inconvenient for the hostess. If on a small area such a problem does not arise, then on a large one it is quite likely. In the end, it will only annoy.
- A dishwasher is usually placed next to the sink. If the kitchen is large enough, then you can put a washing machine nearby.
When choosing a sink for the kitchen, pay attention to the depth and material. The matte surface is more practical, as dried water drops are not visible on it.
You can place the stove in the corner only if the distance to the wall is more than seven centimeters. This is also inconvenient because of grease splashes, which will have to be washed regularly not only from a horizontal but also a vertical surface. It is convenient to evaluate such a moment using design, drawings, and diagrams with standard cabinet sizes.
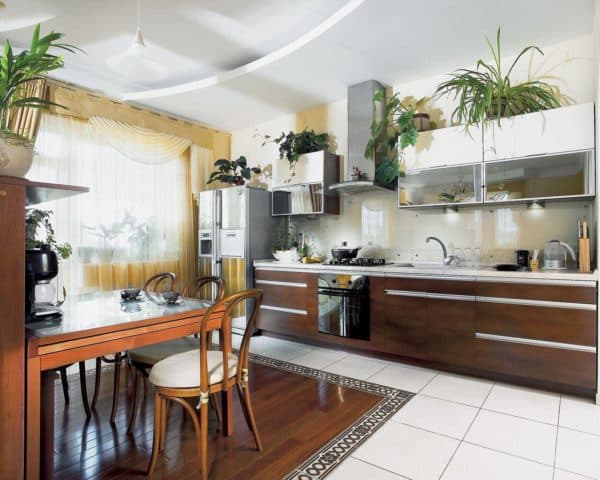
The kitchen is the heart of the home.
The ideal distance between the sink and the stove is from 40 to 60 cm. If the stove is gas, do not place it next to the window. It is not safe. The flame can extinguish the usual draft, and the kitchen will be filled with gas.
When mounting the hood, consider not only human height, but also the power of the kitchen attribute. The higher you place it, the more powerful the hood should be. As a rule, it is installed at a height of 65-70 cm.
The most successful option for placing a microwave oven is to hang it on special brackets. Then the area on the working surface of the countertop will be saved, there will be no need to look for a place for the microwave on the refrigerator, which may be too high. You do not have to get rid of indoor plants to put the microwave on the windowsill. If the kitchen is large, then there is a place for kitchen appliances in one of the furniture niches.
Built-in appliances save precious space, visually increasing the space of the kitchen.
Wall cabinets above the sink or work surface save space. A profitable alternative is vertical retractable structures. They can be placed in the most unexpected places. Narrow and long, they allow you to hide from the eyes in secluded places all the necessary things – dishes or even cans with conservation.
What does feng shui say
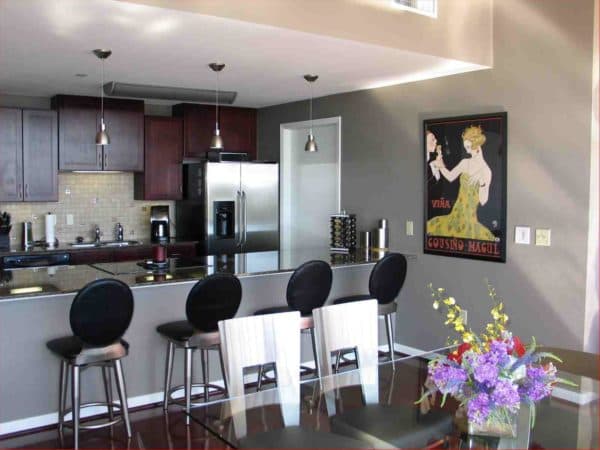
Feng Shui will help to make the kitchen not only useful but also bring good luck and prosperity to the house.
The feng shui kitchen is a symbol of health, wealth, and abundance. Not only the placement of furniture but also the order in the kitchen and interior details affect the well-being of the whole family.
- According to Feng Shui, the kitchen should not be visible from the front door. Often this is out of our control. Keep the door closed, and if there isn’t one, hang fabric or beaded curtains. Decorate the interior curtains-threads.
- Do not store massive or bulky items over your head.
- The mirror plate may look elegant, but even small decorative elements with a reflective effect break the reflection into fragments, which means they can affect family happiness.
- The color of the wallpaper affects the quarrels in the house. Red is generally not welcome. If you choose bright colors, then compensate for them with light ones. Or complement a calm interior with bright details in the form of vases or flower pots.
- The proximity of the kitchen sink and stove can become unfavorable, as it leads to a confrontation between the elements of water and fire.
- Keep order. Dirty dishes, swearing and fuss – all this is not for a room where food is prepared and the whole family gathers at the table. Disorder affects financial well-being.
- Like to like. Group all the items and foods in the kitchen. For example, spices to spices, cereals to cereals, plates to plates.
- Use all burners on the stove. The plate is a symbol of wealth. Recognize its importance in the kitchen.
Kitchen project with furniture arrangement
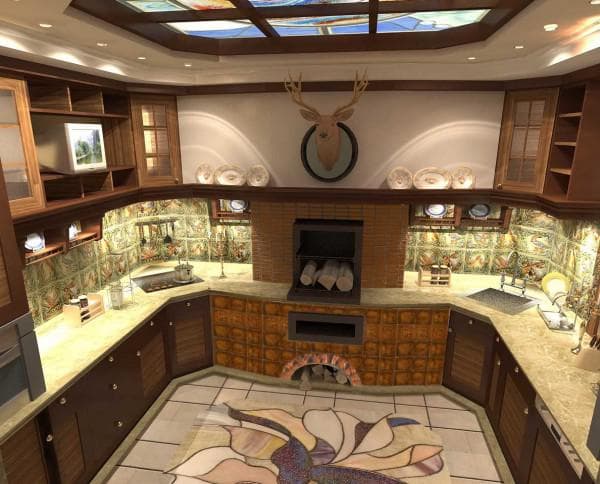
How to arrange the kitchen so that it is convenient and comfortable? Follow our advice.
The kitchen project should be chosen depending on the area, the number of household appliances, and even the number of family members. After all, the more people, the more utensils and auxiliary appliances are used, which saves the hostess time.
small room
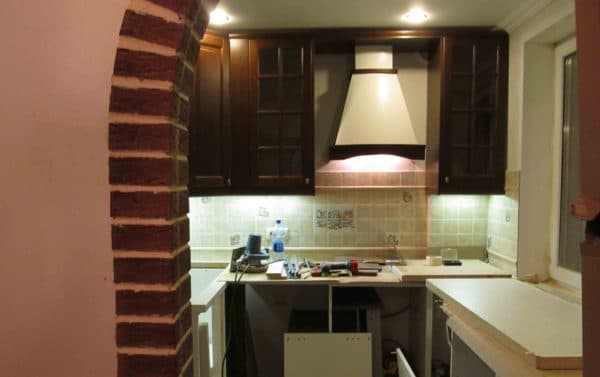
A small kitchen can also be convenient and practical.
When creating a small design, a centimeter of the area is taken into account. It is important not to use anything superfluous here. It is known that no matter how many shelves are in the kitchen, there is always something to put on them.
That’s why it’s important to use all your ingenuity to use all possible organizers, vertical pull-out shelves to place items.
In a small kitchen, extra decorative details are not needed, they will only clutter up. The feeling of tightness and discomfort creates a mess in the kitchen. Even the dishes in the sink are already stealing space.
bar counter
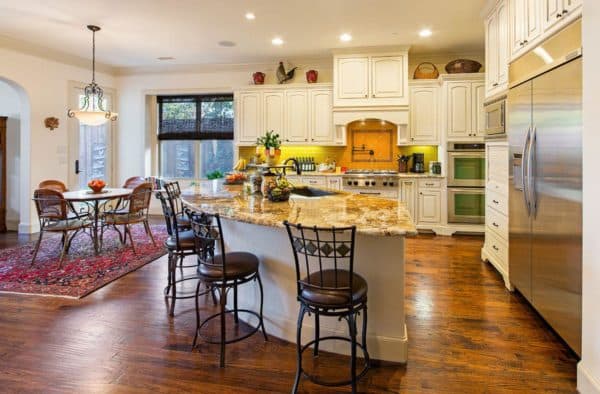
The bar counter will help separate the space of the kitchen and living room
But the design with a bar counter can be successfully replaced with a dining table. This will make the kitchen modern and save space. The bar counter can be connected to the work surface, forming the letter “g”.
For a small kitchen, you don’t need anything extra. Use the triangle rule. Its essence is to combine the stove, sink, and refrigerator into a single space, saving the hostess time and effort.
Arrange them so that they form the tops of a triangle. And then you will never call your kitchen small, but only exceptionally comfortable.
A glass table in the kitchen can make the kitchen visually larger. This is due to transparency, which does not hide the space.
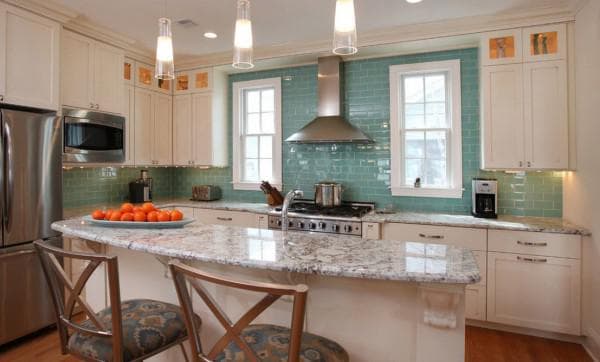
The bar counter is a good dining table.
In the studio apartment, the bar effectively separates the kitchen from the living room. It will create an atmosphere of lightness and ease, diversify the interior and, if necessary, help divide the space of the room into zones that are completely different in design and purpose.
Combined modern interior
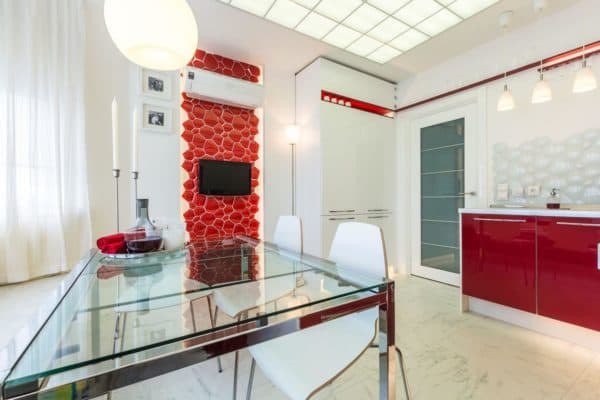
The placement of the furniture in the combined kitchen should be thought out very carefully.
In a combined interior with a living room, there are advantages and disadvantages. At first glance, you get a trendy, spacious bright room. It looks modern and gathers the whole family in one room. Mom cooks, dad takes care of the children – just an idyll. And even in my father’s absence, it is easier to look after the children and solve their culinary issues.
Redevelopment in favor of combining the kitchen and living room to save on the purchase of a second TV. Instead of two small ones, it is enough to purchase one large one. A spacious room is a place for gatherings, where you can always be in the presence of guests. In addition, you don’t have to run from the kitchen to the living room with plates and teapots.
Now there is no need to leave your relatives to cook, and it will not be boring, since the feeling of loneliness is excluded. You can cook and communicate with family at the same time or, if necessary, attract assistants.
The following points cannot be called disadvantages, rather they will make you think when buying and decorating the interior and change your attitude to the order in the house. Firstly, you will need a high-quality hood, as all the aromas from the kitchen will spread to furniture, curtains, and all things in the living room. Secondly, you will have to give up too light carpets. They have fat on them. And, thirdly, the proximity of two different rooms needs perfect cleanliness, since now it is not only a workplace for the hostess but also a full-fledged recreation area.
Do you want the comfort of a country hut? You will surely like the interior of the kitchen in the style of a chalet.Not enough light? Provence-style kitchen living room for you – read this article.
Kitchen island, the correct location of the table
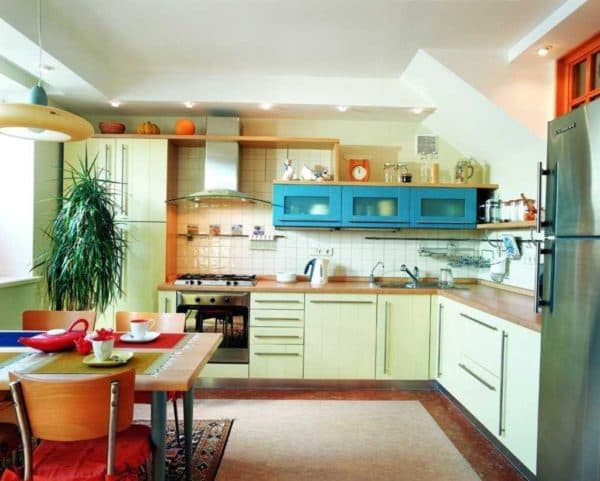
Combined, spacious kitchen looks very warm
A kitchen island is a compact set in the form of a large work surface located in the center of the kitchen, autonomous from kitchen furniture. The most practical version of such a headset includes a stove, sink, and cabinets. This makes the cooking process as convenient as possible.
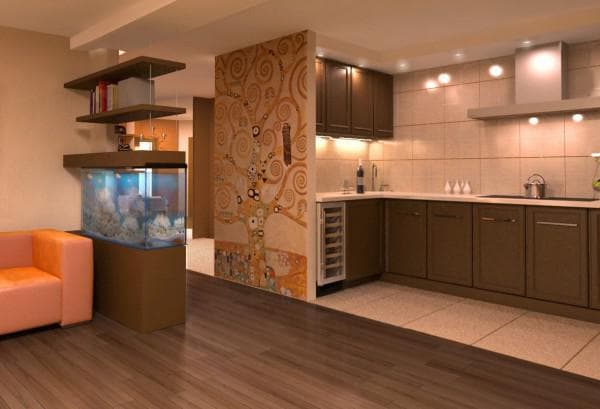
Plan your kitchen carefully, because you will spend a lot of time in it.
The island looks complete if a hood is mounted above it. And he will replace the refectory table, which will significantly save space in the kitchen.
Be sure to include legroom if you plan to use the kitchen island as a dining table.
The kitchen, combined with the dining room, is suitable for large rooms, and most often for a private house. Gathering around a large dining table is not only an important family tradition but also an opportunity for all family members to chat, learn about plans or how the day went.
Design ideas for planning where to put the headset
If you want to change your life, try redesigning your home on your own. The same applies to changes in the kitchen interior. You don’t have to be a professional to arrange everything the way you like. It is not necessary to change everything drastically, it is enough to use a few design ideas.
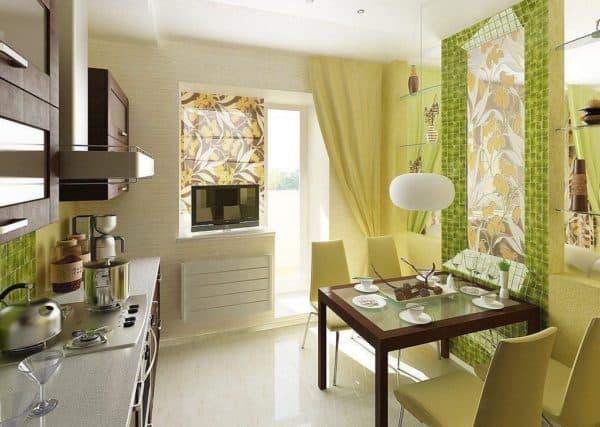
A kitchen can be simply amazing if you put maximum effort into its design.
As a floor covering, tiles, porcelain stoneware, or linoleum are more often used. The material must be moisture resistant.
A wooden texture will be appropriate as a kitchen flooring if you combine the material and put wood or material under the tree in the dining area, since such a design move would be impractical for a worker.
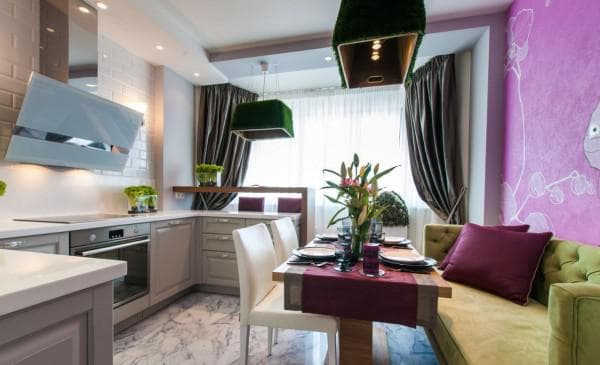
Italian motives of modern cuisine.
Suspended plasterboard ceilings above the hanging drawers help to hide the exhaust duct, organize additional colors. You don’t have to look at the surfaces of the cabinets often for the sake of regular wet cleaning. Depending on the style, wooden beams can be used under the ceiling. They are useful for installing lamps.
If you chose bright colors for decorating the walls, then the latter should be plain, without drawings and patterns.
Restoration of the facade of the headset will help decoupage techniques using napkins or the effect of aging furniture. You can replace the shelves with wicker baskets or plastic-colored boxes. Small in cost, but significant changes will be made to the interior by chair covers, unusual chandeliers, antique clocks, soft pillows, and replacement of stickers on the walls.
If interior issues are related to moving to a new house or apartment, carefully plan the location of the furniture, taking into account communications, lighting, area, and all household appliances. So that there are no ideas for repairs or there is no way to do it right away, you can get by with a change of scenery, adding the right entourage with a bar counter, or replacing the countertop with a laminated, cutting, and dining table with a kitchen island.
If the kitchen is located next to the living room, then maybe it makes sense to combine them and get a large spacious room for a friendly family.
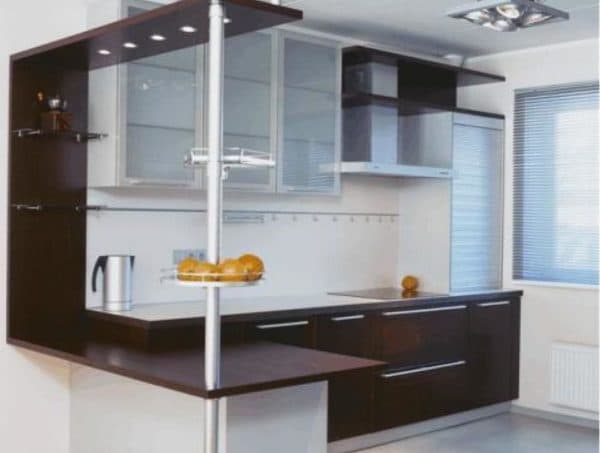 kitchen will help create a comfortable space.”/>
kitchen will help create a comfortable space.”/>A properly planned kitchen will help create a comfortable space.
If you are tired of the familiar environment, then even simple stylistic solutions in the form of decorative elements can update and decorate your kitchen.

