In many layouts of apartment buildings, it is from the kitchen that there is an exit to the balcony. This makes it possible to extend the kitchen, making it more spacious and bright. But often, such redevelopment involves the usual dismantling of the dividing wall. And often, despite the fact that the balcony and the kitchen are already one room, the style solution remains different.
Kitchen with balcony
Before proceeding with the design of the kitchen, a number of works are required:
- Dismantling the wall and window frame;
- Insulation of walls, ceiling and balcony floor;
- Laying of electrical communications, batteries, etc .;
- Interior decoration of walls, floor and ceiling.
- For decoration, it is very good to use natural materials (especially wood), which retain heat much better. This is by far the best option for a corner kitchen with a bar counter.
Good materials for insulation: mineral wool, polystyrene, metal-plastic structures for windows, underfloor heating system, wooden boards.
How to fit a Balcony
We offer you several options for a kitchen planner with a loggia, separated by a partition or completely generated in a general kitchen plan. But do not forget about the style design, the resulting single room to make it comfortable and functional.
Dining area
One of the design options for the balcony niche is the dining room equipment. This is especially true for arranging a small kitchen, where it becomes cramped when equipping a dining room. Removing the partition, there will be a place for a full table for four to six people. But even if you leave the partition, it can be used as a bar counter.
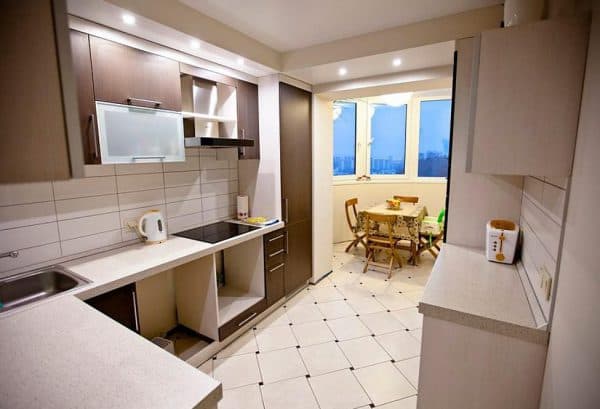
It may look like a kitchen dining room combined with a balcony
In the balcony niche, which is practically on every balcony, you can install a narrow cabinet for dishes or kitchen textiles.
You can find out about the tile for the kitchen by clicking on the link.
Pantry
If you think over the layout of the kitchen with a balcony in advance, the cabinet in the niche does not need to be insulated from the back wall. In this case, it will become a good place for storing cereals or preservation, which must be stored in a cool place.
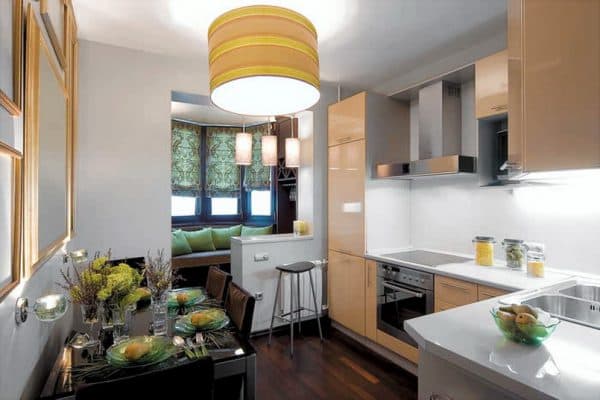
Pantry kitchen combined with a balcony
Small shelves can also be used for storing household chemicals, rags, buckets and other accessories, without which it is difficult to maintain order in the kitchen.
On the opposite side, you can equip a small office with a computer table or a small cutting table for working with dough and vegetables.
Lounge zone
If your balcony has been thoroughly insulated, consider equipping a lounge area in it. To do this, you can place a comfortable sofa, folding stools with soft seats, supplement it with colored, decorative pillows and decorate the walls with heavy curtains.
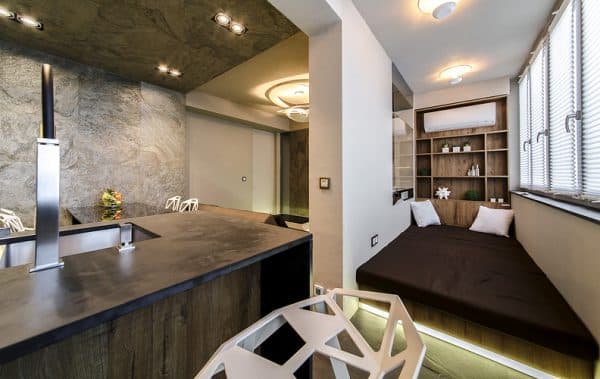
Kitchen lounge area combined with a balcony
A small floor lamp or pendant spotlights in the form of lanterns will complement such a corner.
A standard sofa from a furniture salon is unlikely to fit comfortably on the balcony area, so it is better to order custom-made furniture that will be made there exactly in size.
Such a lounge area can become a highlight of the combined kitchen space or a harmonious addition.
Such a rest corner will be a favorite place for friendly gatherings or family vacations. Or retire from household problems with your favorite book or a cup of coffee.
Kitchenette
If you are not spending time in the kitchen and cooking does not take most of the day, you may consider moving the kitchenette to the balcony. You will hardly be able to transfer the entire kitchen, but it is more completely possible to take out the refrigerator, storage area, work area or sink area to the balcony.
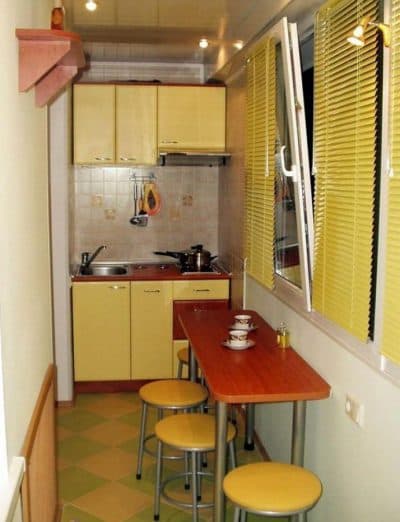
This is what a kitchenette on the balcony might look like.
If you want to move the kitchen to the balcony, you should consider transferring communications. Remember, you will need an organ permit to move the stove.
The average width of the loggia in the apartment is 130 centimeters and 5 meters in length. This is quite enough to accommodate a compact dining group (for example, a table top, a windowsill and several bar stools), a couple of hanging cabinets, a refrigerator, a stove with an extractor hood and a sink. You get a compact kitchenette.
Placement of large household appliances
It is difficult to place a lot of large appliances in a small kitchen. That is why a combined balcony can become a kind of techno zone where a refrigerator, a large oven, a dishwasher or a washing machine are located.
Before placing household appliances on the balcony, you should take care of the necessary technical conditions. This is a dishwasher drain, electrical wiring and built-in sockets for connecting appliances. In addition, there must be an acceptable level of humidity on the balcony.
Orangery
The most beautiful and colorful option for using a combined balcony is a greenhouse or winter garden. And even if this has little to do with the kitchen, such a niche looks so beautiful in the interior of any kitchen.
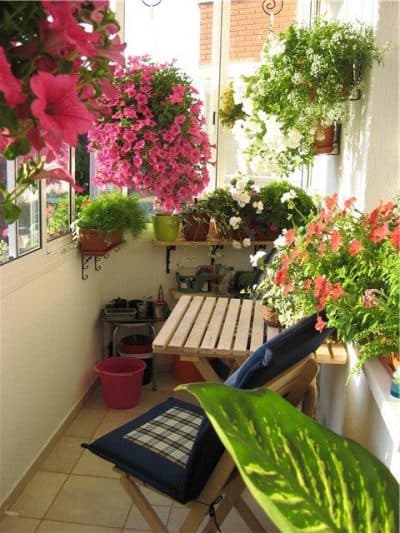
Greenhouse on the balcony
The main condition is the correct insulation of the balcony, because indoor plants are often thermophilic flowers that are afraid of drafts and temperature changes.
A balcony combined with a kitchen is a favorite planning technique that has many advantages. But in order for such a combined room to turn out to be truly functional and practical, a large front of work on redevelopment and insulation of the room should be done in advance. In addition, it is important to correctly combine the two zones into one integral and single room in the style solution.
By combining a kitchen with a balcony, you will get a larger room with great possibilities. This new space will become a favorite corner for friendly gatherings, as well as a highlight of the entire apartment.
We also recommend that you familiarize yourself with the design of a beige kitchen in this material.
