The design of a studio apartment is not only aesthetics, but also the multifunctionality of a monospace. Combining the living room with the kitchen area and dividing the rooms with a bar counter reveals many advantages of the reception, without depriving it of some of the negative aspects.
Advantages on the face:
- increase in free space;
- expanding the area of \ u200b \ u200bthe kitchen, increasing natural lighting and air flows;
- combining rooms facilitates table setting and serving dishes;
- the chef is in the same room with everyone, can maintain a conversation and not be isolated from guests;
- a large room can accommodate more people.
Of the minuses, we note the presence of unpleasant (and pleasant) odors in the air, accelerated pollution of the room.
Materials for the manufacture of bar counters between the combined kitchen and living room
Building materials can be absolutely anything – cheap or expensive, high-tech or traditional, interchangeable or exclusive. Wood in all its varieties (chipboard, fiberboard, MDF, OSB, plywood), polymers, glass, concrete, stone and metal – everything is welcome. In an economical version, a bar counter project can be developed using drywall or material combinations. Read about economy class kitchens here.
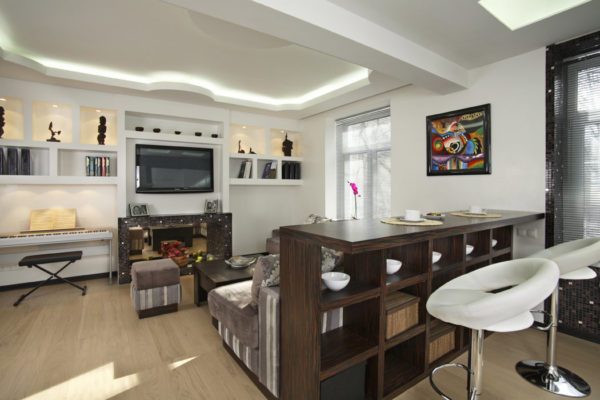
The choice of material depends on the geometry and dimensions of the rack. The finished composition should not violate the overall architectural and design concept implemented in the kitchen.
Often, the structure is decorated with ceramic tiles, artificial or natural stone, facing bricks or glazed tiles.
Table top
Construction materials for countertops must withstand high impulse and shock loads, be resistant to wear and tear, scratches and point loads. Therefore, natural hardwood, laminated with chipboard, artificial or natural marble, granite or stone, impact-resistant plastic is the best option.
Finishing the countertop at the ends is a separate moment, and only metal is suitable here – stainless steel or aluminum, copper or brass, as well as other non-ferrous metal alloys. The color or texture of the countertop depends on the overall design of the kitchen unit and the rest of the furniture, as well as on the style of the room. The worktop in the work area and on the bar counter equips at the same height.
The basis
The base often serves as a mini-bar, so the structure is made closed or open:
- The open base design is a table top on high supports or consoles. This design visually makes the bar counter more airy, suspended in space, weightless. In the open base, sets of glasses or sets, tureens and plates, beautiful bottles are placed (the design rules provide for storing bottles on the side – keep this in mind) and wicker baskets with fruits.
- The closed base space is a cabinet design with storage for non-perishable food, tablecloths, utensils or crockery. Storage functions are performed by drawers and drawers with roller or telescopic sliding systems, deep cabinets and cupboards, shelves and niches.
Project and design of a kitchen-living room with a bar
It also happens that even the combination of the living room and kitchen space does not give the expected effect of expanding the room. In this case, the bar counter will serve not only as a working, but also as a compact dining area. For small-sized housing, such a solution will be ideal, and for young people it will also be fashionable. The correct selection of kitchen furniture, combined with the interior of the living room, will help to complete the harmonious and stylish design.
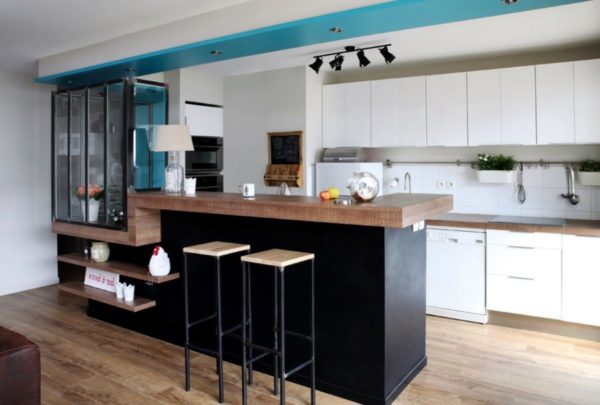
The elementary rules for decorating a room will help transform the bar counter into the center of attention, making it the main design accent in the room.
People entering the kitchen are immediately struck by the curly carvings, mosaics and stained-glass windows and the original spotlight. But, as in everything, you should not overdo it – observe the rule of the golden mean in everything. Visitors should not dwell only on the bar counter – the rest of the design should also attract attention, be functional, conveniently fit into the overall design.
For example, choosing the right chairs is not only about the choice of upholstery and the shape of the object. The height (preferably adjustable) and width of the chair, the presence or absence of armrests, ergonomics, practicality and durability of products are important.
The main purpose of such a structure from the point of view of designers is the division of space into zones, and only then – the functionality of the structure. A properly designed project can transform the interior beyond recognition, and this opportunity is worth a lot. Zoning even a small kitchen is a combination of work and rest, everyday meals and a festive feast.
Types of racks
How to choose a bar counter, what characteristics to take into account? The types of designs are broadly as follows.
Small arched rack
New buildings often have a layout in which you can exit the kitchen to the balcony or loggia. Also, the door can be installed to enter the adjoining room. This arrangement allows you to equip the bar with an arched opening using a door or window. To design the arch, the balcony block is dismantled, and instead of it, an arched partition is assembled between the kitchen and the living room, the countertop is mounted, and the design of the object is drawn up.
A balcony or a loggia is a priori unheated rooms, so they must be properly insulated with polystyrene, polyurethane foam or mineral wool – all heaters are placed in a pre-assembled frame and covered with plasterboard. The glazing on the balcony should also be carried out in two glasses – it is not recommended to install aluminum frames with one glass due to poor heat retention.
How to divide the rack in the opening
The wall opening between the kitchen and the living room will unite these rooms only partially, but this solution has the right to life. If mounted under the opening, then it will serve as a full-fledged dining table, a kind of dining area.
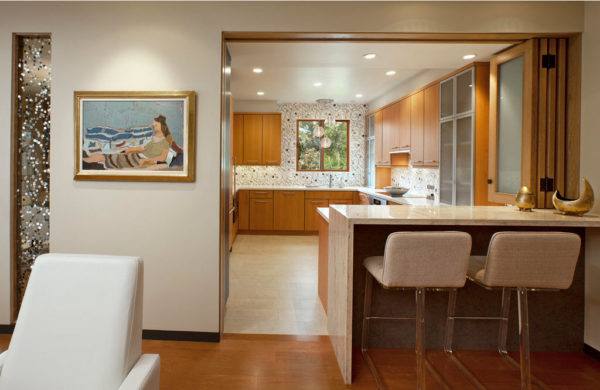
You can just leave a part of the removed wall if the remaining opening will fit in size. It can be decorated in the form of an arch, and the transition from one room to another can be emphasized with miniature lamps located on it.
The opening can be made high or low, invisible or accentuating attention to its original design. This layout option is used in typical apartment projects – if you try to combine the kitchen and the hall, then there will definitely be an opening, which should be used in order to expand the functionality and improve the design of the new room. A bar counter is assembled in the opening, since there is nowhere to install it in the kitchen, and in the hall it is not needed – there will be its own interior and design.
Wall partition
The structure is assembled next to the wall. It does not matter whether there is furniture in the room or not. A practical solution for geometrically non-standard rooms is to position the rack with its end to the wall so that the structure turns into the center of the dining area. Such, in a good way, opportunism, allows you to work with non-standard room geometry and vary the arrangement of interior items at your discretion.
The use of a window sill involves building it up or replacing it with a wider part. It will be correct to make sure that the long surface of the rack is adjacent to the wall and the window opening. It is recommended to decorate the radiator with such a design of the rack with a protective casing.
Combined bar rack
If you combine furniture with fittings for the bar counter, then the work surface will become a continuation of the headset. This table top works as a work surface or as a dining table. The combined structure will be of low height, so it is usually used in kitchens with a small area of \ u200b \ u200bthe room.
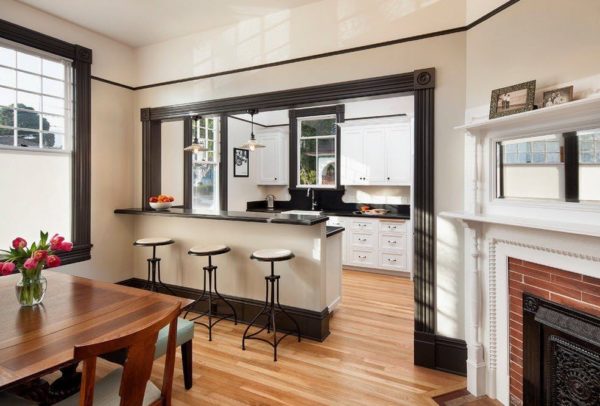
Decor will help to visually increase the space: the use of the same finishing materials, the use of the same shades and textures.
Bar counter-island
The island rack is ideal for a studio kitchen. On the island, you can equip not only a place for eating, but also install a stove in the form of a thin hob, a sink, and equip a work area countertop. Such a kitchen will be similar to the technical room of a restaurant – after all, you will have to prepare dishes in front of the guests.
Simplified solution – the table top is on consoles.
Overall layout – the lower part of the bar counter-island is reserved for cabinets, shelves, drawers. The tabletop is used both as an element of the dining area and as part of the workspace. In addition, the rack can be equipped with a minibar with a freezer, rails, hanging hooks for glasses and tea cups, and an autonomous local lighting is mounted on the roof of the base.
Choosing a style for a kitchen-living room with a bar
When choosing a design style for combining with a living room or transferring to a corridor equipped with a bar counter, check out the basic design directions.
Loft
This direction is successfully used by designers when planning kitchens, living rooms, dining rooms with ceilings above 3-3.5 meters. Recommended finishing materials are stone, brick or concrete. The color orientation is determined by open beam ceilings, empty windows without curtains, tulles, curtains or drapes. Professionals advise making a bar counter in a loft-style kitchen – it can be moved to the window sill or against the wall, and it is better to finish the base of the mobile structure with facing bricks.
Minimalist design
The style promotes conciseness and mono-perception of color design. 2-3 shades are enough, you can do with a monochrome finish. The minimum number of decorative elements, a minimum of emphasis on bright and unusual shapes. The bar counter is perceived as an airy structure – try to fix it on one support. The boundaries of the zone are highlighted by the accented placement of furniture and other interior items.
Scandinavian style
To implement this direction, designers simplify all forms and designs, make furniture and the entire interior simple and concise, without monograms, stucco moldings, complex drawings or patterns.
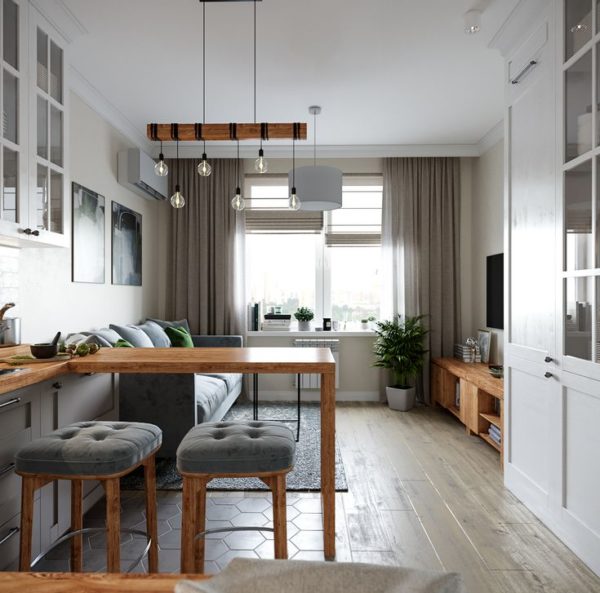
In the Scandinavian style, matte or polished precious woods are used for the countertop.
The interior of the combined kitchen-living room will harmoniously complement the interior of the combined kitchen-living room with light chairs of simple shape and design, the same uncomplicated kitchen set, upholstered furniture, it is advisable to choose contrasting – dark colors. This article will tell you how to fit the Ikea method into the kitchen interior.
Mediterranean design
Echoes of the Mediterranean in design look like airy pastels or rich colors, the colors are kept in a warm tone, bright flashy design elements are welcome – sofa cushions, rugs under chairs, paintings on the walls. The bar counter can be combined with a furniture row, or brought it closer to the balcony door. The French balcony block fits perfectly into this design.
Methods for delimiting functional areas
If you equip a bar counter between the kitchen and the hall, you get a fairly functional and outwardly attractive corner. It is allowed to equip multi-level and multi-colored ceilings – they will only emphasize the zoning of the site. The stand, highlighted visually, remains a multifunctional and versatile design in the interior sense, which can be positioned anywhere in the kitchen.
Breakfast table
A small kitchen is not a reason to refuse a bar counter. If you make it on one support, you get a small table for breakfast or dinner. The stand itself will act as a zoning item. The advantage – there is no need to allocate a separate place for eating.
Kitchen set
The rack can be made a continuation of the U- or L-shaped headset without lower cabinets on one side. An extreme option is shallow lockers. The height of the rack is equal to the height of the worktop. It is possible to combine a rack with a headset in rooms with a medium or large area. Find out about unusual kitchen wall clocks here.
Fake wall to divide
A false wall, or partition, is made of plasterboard, curtains, furniture, etc. If you look from the hall, the counter will be part of a part of the wall, and from the side of the kitchen it will continue the space allocated for storing things and products.
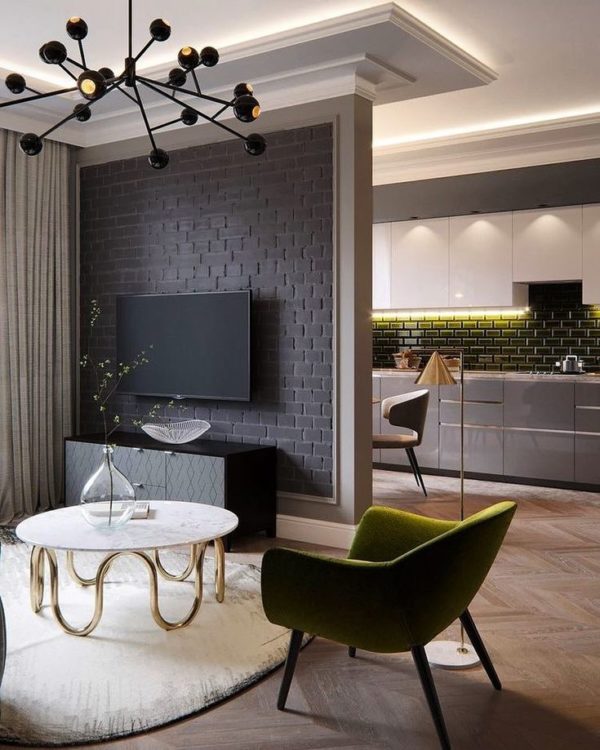
Advantages of zoning with a false wall: quick change of interior, refusal of complex work when zoning the hall.
Instead of a load-bearing false wall, portable interior items work great. How to choose paint for walls in the kitchen, read this link.
Storage system
Non-perishable food, household appliances, dishes or textiles can be stored in the base of the rack. All household appliances are hidden in cabinets. Free space is reserved for storage. If the kitchen is small, then the upper drawers are placed in two rows. The height is limited by the ceiling height.
Modern kitchens are increasingly equipped with vertical ovens so that the door is at eye level. Drawers, which are always more convenient than cabinets, are installed on casters under the stove or hob.
Decorative element
Nobody canceled the exotic design of the bar. The aquarium in the kitchen is unusual. Visual zoning by different levels of the ceiling, the asymmetry of the shape of the arched opening, a partition made of thick transparent or semi-frosted glass – all these are zoning elements. The emphasis on contrasting colors also helps to separate one area from another, leaving room for movement. This material will tell you about folding stools for the kitchen with soft seats.
Conclusion
- It is supposed to divide the hall and the kitchen room with a bar counter both when the apartment is spacious, and if the area is small. For zoning the kitchen and living room, a small but thick countertop, which is attached to the base from one thick pipe, is suitable. Such a design will not take much, visually the room will seem spacious, and if the surface is made of glass, then the space will expand even more.
- A spacious living room, combined with a kitchen and equipped with a bar counter, expands the design plans to create an exclusive interior.
- A popular design solution – a podium in the center of the room. A sofa is usually installed on the podium. The podium is also made mirrored – the center of the room deepens, the floor rises around the perimeter. Select the height in accordance with the height of the ceilings; steps can also be equipped for climbing the podium;
- Zoning the kitchen into different functional areas is done by arranging the ceiling with several levels. Works on zoning an arch, partition or movable furniture, leaving room for imagination.
