A small kitchen is quite difficult to arrange. The challenge is to make the space functional and rational. To do this, you should think carefully about the layout of the headset, the arrangement of furniture and equipment. It is rational to use every centimeter of a small kitchen.
Kitchen 6 meters general planning recommendations
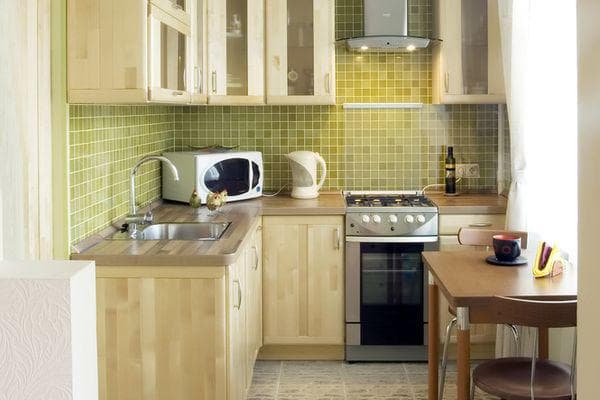
A small kitchen can be very convenient too
If you are planning a small kitchen yourself, you should take into account the characteristics of this room , as well as how often you will use it. The easiest way to equip a kitchen for a small family, where little time is allotted to cooking. But in order to equip the kitchen for the hostess, who spends a lot of time there, it will take a lot of ingenuity and imagination to make the room as rational as possible in a limited area. You can, of course, use a special program – a kitchen planner.
A few tips:

- For a kitchen of 6 meters with a refrigerator, the bottom row of cabinets should be no more than 40-50 centimeters deep ;
- With a linear and “L” -shaped arrangement, the headset remains enough space to install a small kitchenette for a small kitchen;
- Include the area around the window . It can be like a dining area or, on the contrary, a working corner;
- It is better to install a sink with a small diameter, round or square. It should be deep enough, but not wide in diameter, this will save a few centimeters.
First of all, you should think about convenience, and then about the design of a small kitchen.
Variants

Kitchen layout should be rational
Linear
The location of the kitchen set along one wall (usually taken opposite to the entrance) allows you to use almost the entire kitchen area.

Linear kitchen leaves a lot of space
Among the advantages are:
- There is still room for a kitchenette for 4-6 people, or a small sofa;
- The kitchen seems to be more spacious than it actually is;
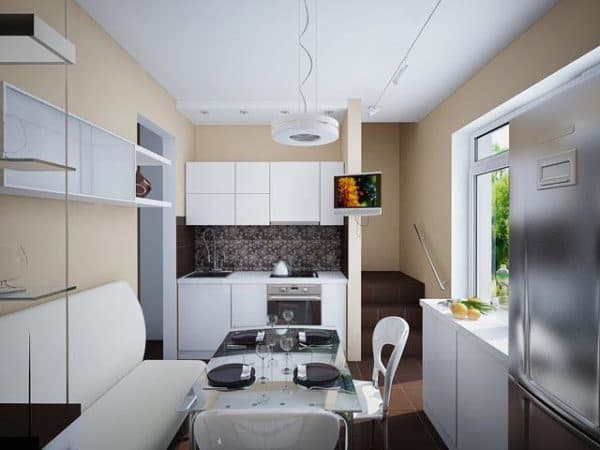
There is plenty of room for a dining corner here
But there are also disadvantages of such placement:
- The area of the working area is reduced , since the sink, stove and refrigerator are included in the “linear” structure;
- Less storage space ;
- Since the triangle rule is not respected, it can be inconvenient to work behind such a kitchen.
Such a kitchen is convenient first of all for those who do not spend a lot of time cooking. A young family without children, a lonely bachelor will not experience a lack of space in such a kitchen.
U-shaped
Such a layout in small kitchens can be present in two versions .
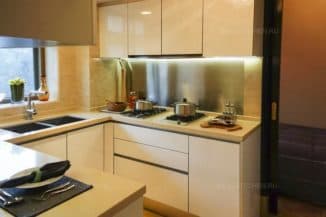
- Complete . That is, placing the headset along three walls. Such a kitchen will be convenient for those who spend a lot of time cooking. Among the advantages of such a kitchen are its convenience and spaciousness. But as a disadvantage – there is absolutely no room for a dining group.
- Shortened . It is located, as it were, in one half of the kitchen. Such a kitchen is also quite spacious, in addition, it is possible to observe the triangle rule here: sink, stove, refrigerator. The disadvantage is in the small area of the working area. There is already an opportunity to set up a small dining table for 2-3 persons. It is better to choose transforming tables for a small kitchen, or replace the table with a bar counter .
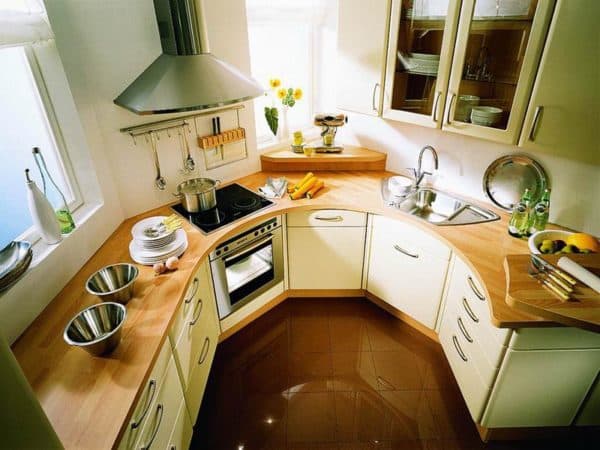
U-shaped layout takes up almost all the space
It is better to arrange the technique according to its intended purpose. So it is rational to install a dishwasher and a cupboard near the sink. Build an oven near the stove and place a microwave and a mini-oven. In the area of the refrigerator, equip a place for storing cereals and vegetables.

This kitchen has enough storage space.
Corner
The L-shaped kitchen is one of the most convenient and favorite. In such a kitchen, there is quite a lot of space for a full-fledged dining group, but at the same time there is a lot of storage space and a working area. The corner kitchen in Khrushchev is perhaps the only way to make rational use of space.
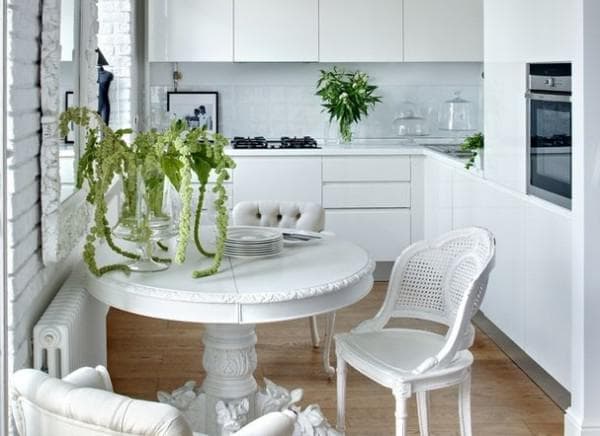
The corner kitchen has plenty of space for a dining corner
The “Achilles’ heel” of such a kitchen is the corner. Very often it is not fully used, and this is a rather large area . As one of the options, install a sink in the corner. With the help of modern pull-out systems in the corner cabinet, you can organize a place for storing pots . And which TV is better to choose for the kitchen, you can find out by the link.
The refrigerator in this version is most conveniently located at one end of the headset.

There is a place for a refrigerator
Don’t forget about the space around the window. The tabletop can be made a continuation of the working area and installed there a sink or cutting table.
The dining group can be located both near the free wall and in the middle. And you can find out about the Ikea kitchen corner here.
Learning from mistakes
- The advantages of planning. The sink is located by the window, next to it there is a wide work surface. There is a spacious glass showcase for small dishes.
- Disadvantages . The refrigerator is located far from the sink, the sequence is broken: refrigerator-sink-stove. The work surface is located far from the stove.

Kitchen layout 6 meters with refrigerator: poles and cons
- Benefits . The sequence was followed: refrigerator, sink, stove. Quite wide work surface, which also replaces the dining group.
- Disadvantages . A small number of wall cabinets, which can affect the organization of storage. And you can find out about cheap kitchen corners here.

Mistakes in a small kitchen
- Pros. The kitchen looks compact and airy. The lack of upper cabinets is replaced by wide hinged shelves.
- Cons . The stove is near the window, which is unsafe. There is no extractor hood. The refrigerator is presumably in the living room, which is inconvenient.

Small kitchen in a combined space
- Advantages . The equipment is positioned with the correct ergonomics in mind. The working area is quite wide and correctly positioned.
- Disadvantages . No, everything is well thought out. And about floor kitchen cabinets with a countertop, you can find out in this article.

Nice layout of a small kitchen

The work area is set far from the stove

Stove installed incorrectly
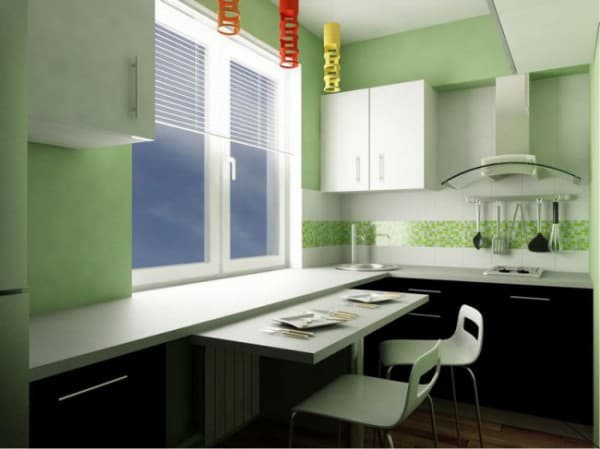
Great option for a table in the kitchen

Coupe kitchen option
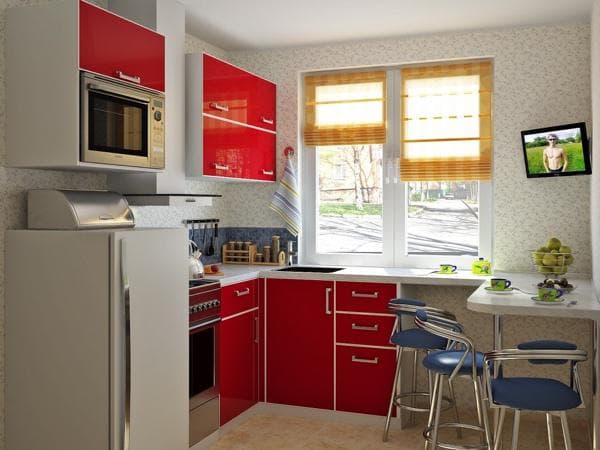
Good kitchen plating

There is no place for a dining table anymore, but it is very convenient to work in such a kitchen.

Another option for an u-shaped kitchen, but already with a dining group
Even the most beautiful and original kitchen layout may not actually be convenient. Therefore, before you radically change the situation in a small kitchen, think over every detail to the smallest detail. How to equip the kitchen can be read in this material.
