Island Kitchen Layout are very amazing.
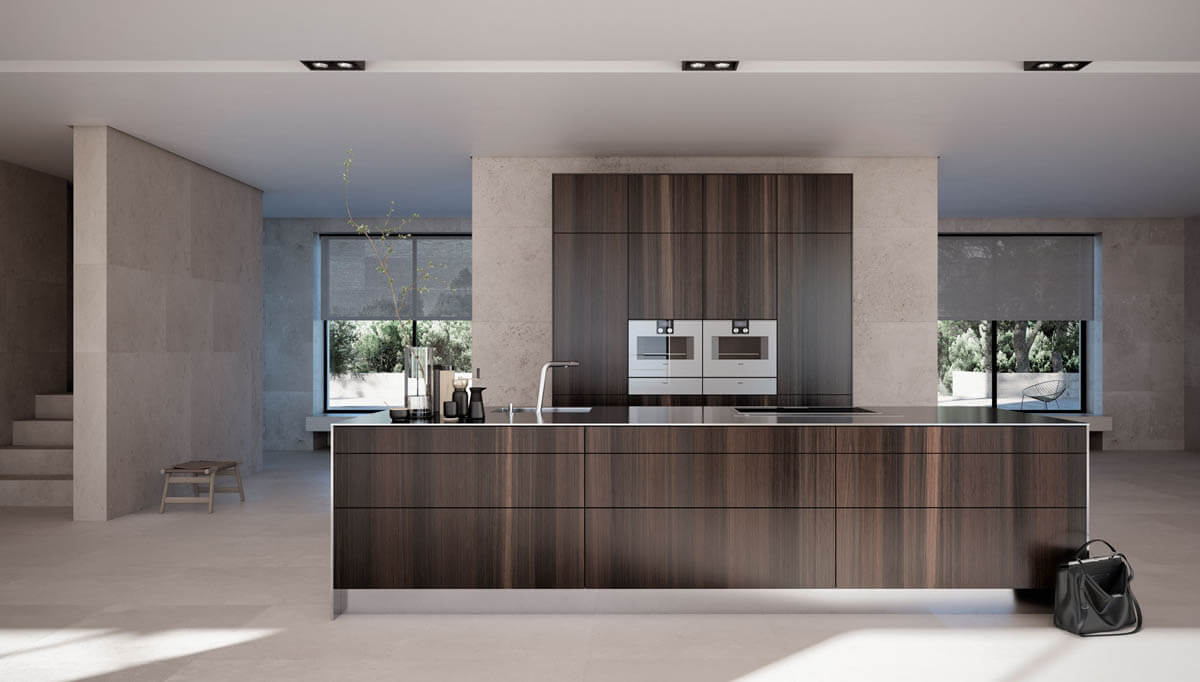
Off to the island! The kitchen island is THE trend in kitchen planning. No wonder: because a cooking island – assuming the appropriate room size – fits almost every other kitchen shape and thus provides even more space, work space and storage space. In addition, the cooking island is ideal for cooking together.
A popular gathering place for parties or oversized sideboard for luscious meals. A cooking island is a freestanding element in kitchen planning. Depending on space, size and desires, the kitchen island accommodates both sink and stove.
Only one of the two or serves as a pure work surface. For example, the currently very popular cooktops with integrated extractor hood are very often used on kitchen islands.
Kitchen Island
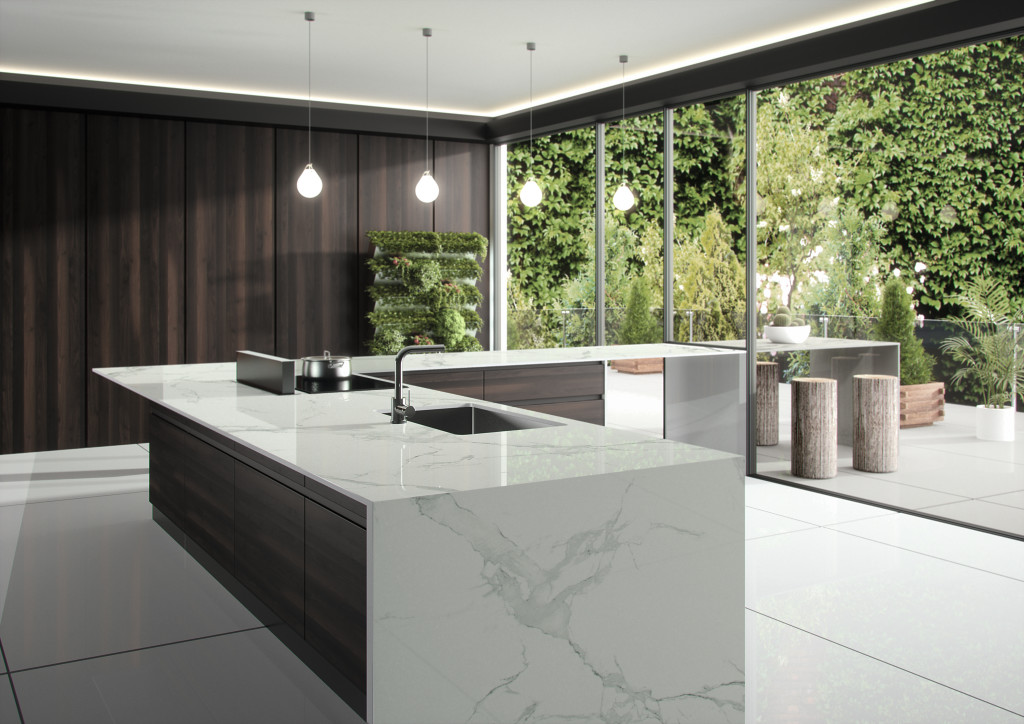
If you build yourself or make a rental apartment in the upper price range. You can not miss it: the cooking island . Accessible from every side, with plenty of workspace and optically convincing.
The favorites of modern kitchens present themselves. On request, the stove is again in the center – at the same time you are in the action, with the family, with friends.
Advantages Of A Island Kitchen Layout
- Cooking together becomes a pleasure
- a cooking island is communicative
- Deeper workspace
- Useful room divider
- Additional storage space
- Island as a buffet
 Disadvantages Of A Island Kitchen Layout
Disadvantages Of A Island Kitchen Layout
- In rental housing only with permission
- Needs lots of space
Frequent Locations
An island needs more. More space in this case, especially since even kitchen walls or kitchen units in L-form should be installed. For the island kitchen no bustle is too big. If the work surface is large enough, the kitchen island can easily become a standing space between the kitchen area and the dining area. A modern kitchen for nice hours together.
Island Kitchen Layout Sizes
Between the island and the walls, the kitchen unit or the dining area should be a good meter – rather more – space for passageways. Therefore, a kitchen island is not suitable for every room size and shape. What dimensions, distances and floor plan data you should consider when planning a cooking island, we tell you in here:
 Tips For Planning Island Kitchen Layout
Tips For Planning Island Kitchen Layout
- When the stove is placed on the cooking island, you should pay attention to a good extractor. Otherwise, the smells spread even easier throughout the room.
- Traditionally, the stove and sink connections are on the wall. When planning your kitchen, pay attention to what you can and want to accommodate on the kitchen island.
- Ideally you can place about 120 cm space between kitchen island and kitchenette. Less than 90cm, it should not be synonymous with small kitchens really.
Inspiration: Examples, Ideas And Pictures
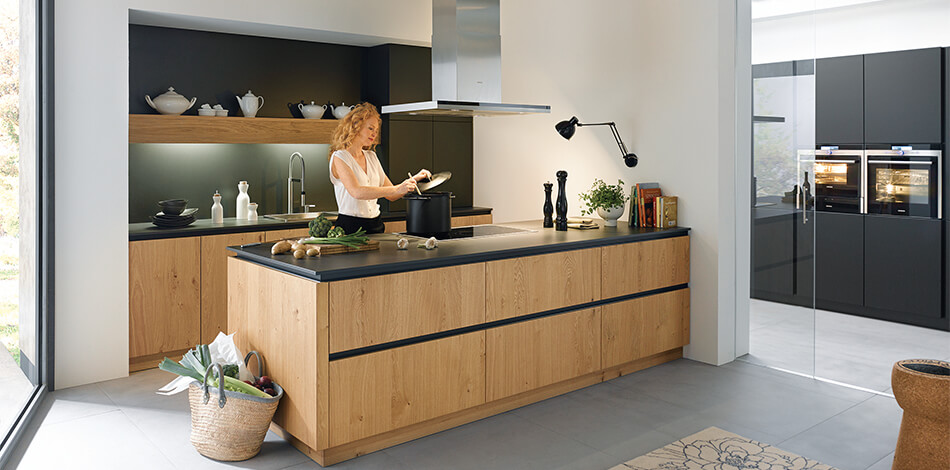
Benefits Of A Cooking Island
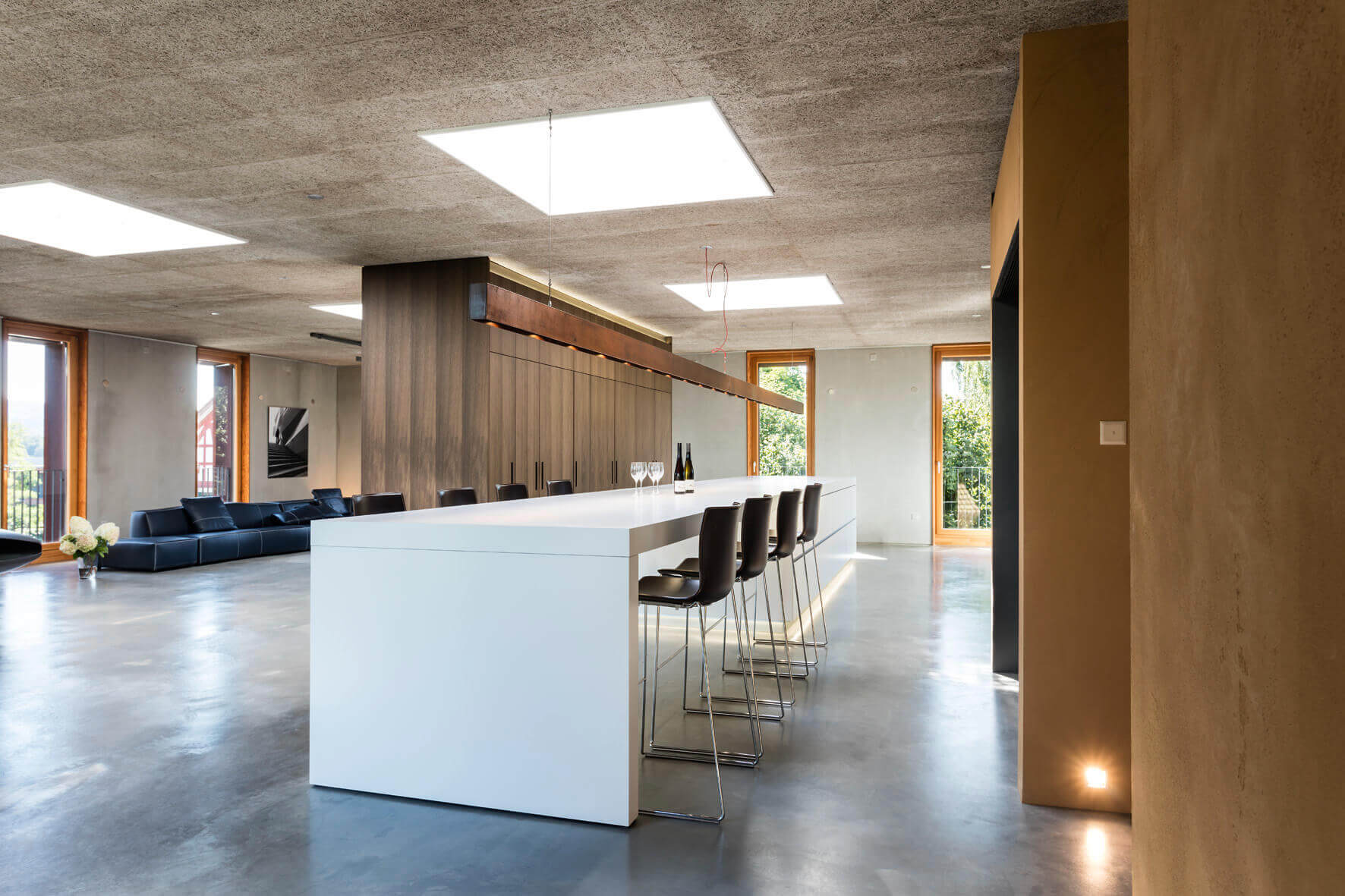
This article is about the cooking island advantages. A kitchen island is for many a fixed component of a new kitchen planning. Why cooking islands are so trendy, the following kitchen island benefits.

Cooking Island Advantage
Who does not like to cook alone, who will have a cooking island with a true joy. For a freestanding kitchen island can – depending on the division – be worked on all 4 sides. So even cooking with small groups of 5 or 6 people on an average cooking island is not a problem.
A Cooking Island Is Communicative
While one cooks with the face to the wall with many classical kitchen forms, one stands with a cooking island in the middle of the room. This also makes communication with guests or the partner easier.
 Deeper Work space
Deeper Work space
Most kitchen islands are much deeper like work surfaces along a wall. This not only makes cooking more fun, but even provides useful storage or decoration space when not cooking.
Useful Room Divider
The trend in house and apartment construction has been going on for some years to open kitchen kitchens. In an open living situation, it is often desired that the kitchen area be easily separated from the dining and living area.
A kitchen island is a useful room divider here. Combining the cooking island with a bar creates a great transition between the kitchen and the living area, which you are guaranteed to enjoy.
 Extra Storage Space
Extra Storage Space
A cooking island offers storage space, which is often easily accessible from both sides. Depending on the kitchen design and size of the cooking island, the entire work surface is often moved to the cooking island. As a result, the other kitchen cabinets can be equipped with more storage space.
Island As A Buffet
A cooking island has many benefits, not only during cooking. Even as a buffet makes you an excellent figure.
Pictures and ideas for dream kitchens
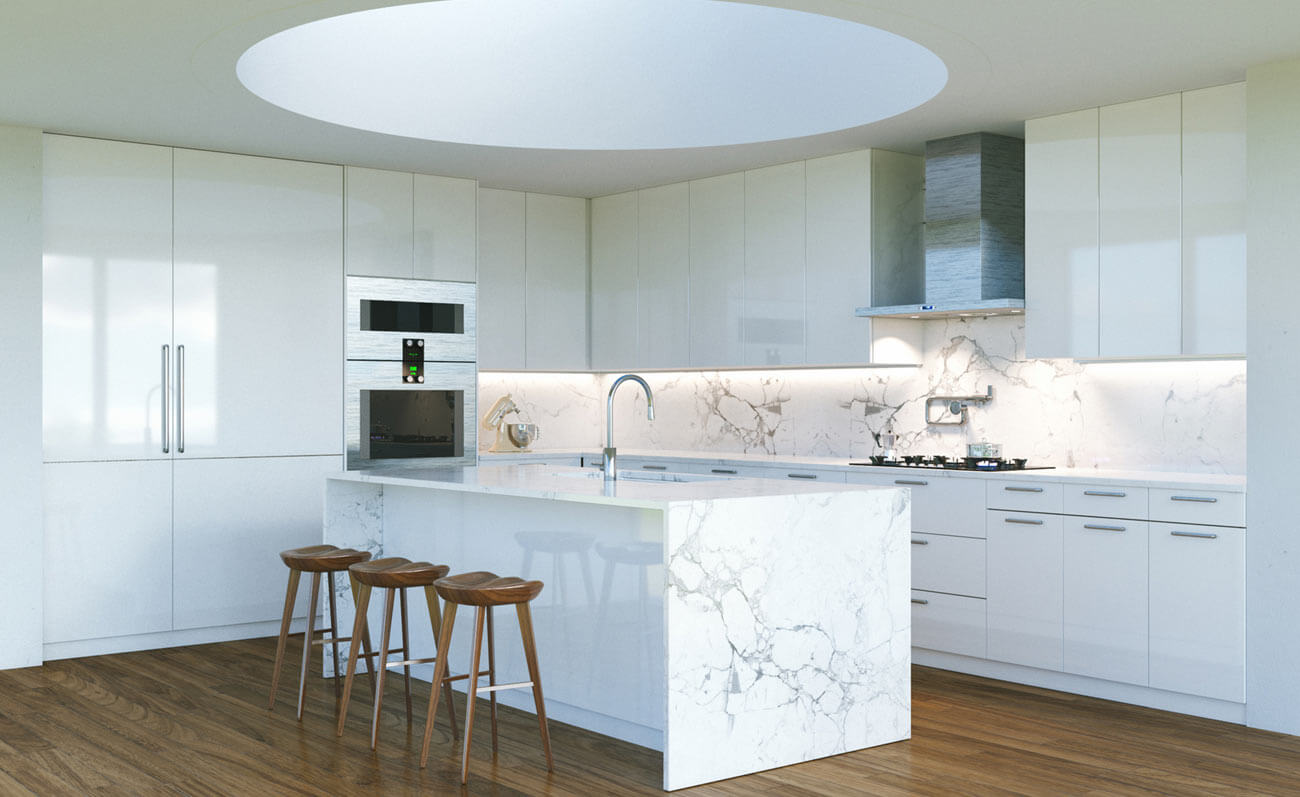
Most kitchens in Europe have white fronts – so you do not have to look far for ideas and pictures of white kitchens. But finding kitchens that have a completely white kitchen island is a bit more difficult. Because usually the white kitchen island is combined with a black worktop. In this post we show you dream kitchens with white kitchen islands.
White Island Kitchen Layout
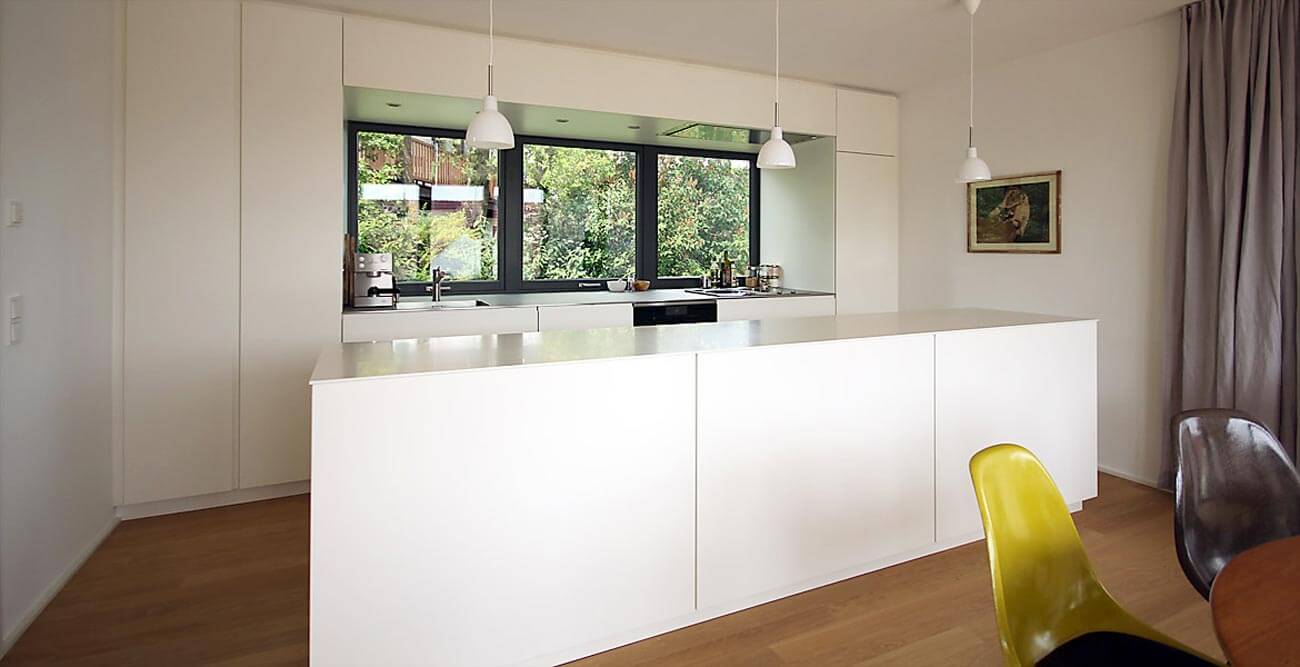
In this white carpenter’s kitchen, the white kitchen island is used as a pure work surface. The hob with BORA extractor down and the sink are placed in the kitchenette in front of the window.
Large White Island Kitchen Layout With Seating
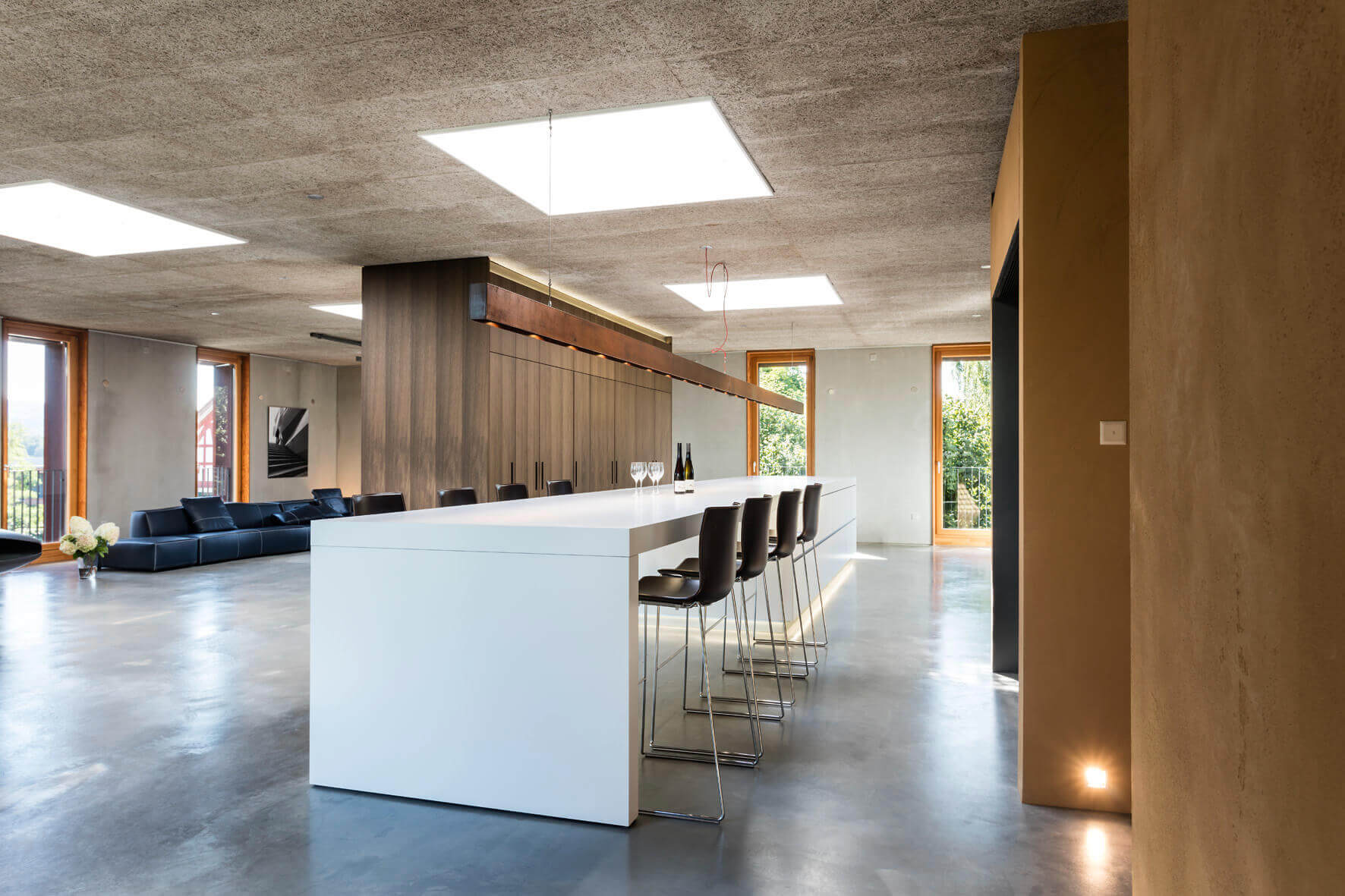
White Cooking Island Made Of White Granite
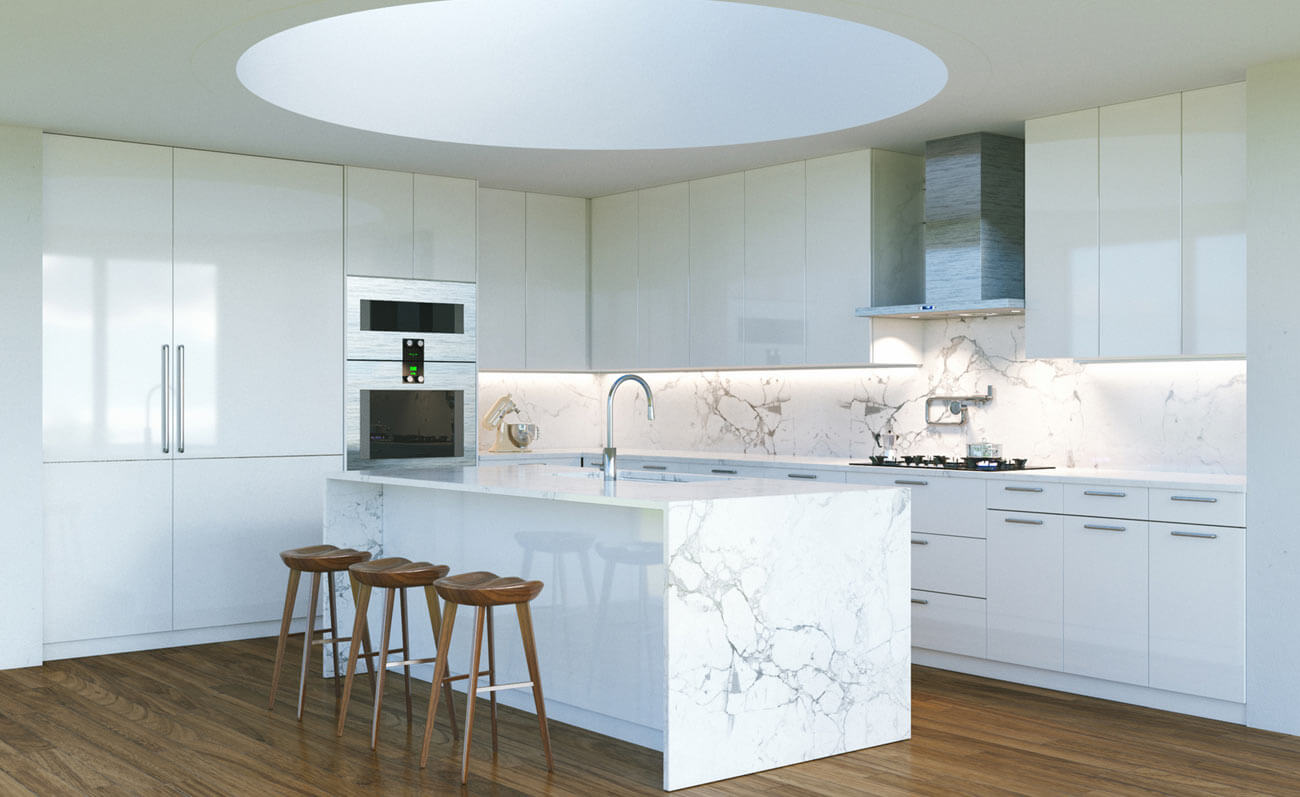
White Cooking Island With Cook-top Extractor
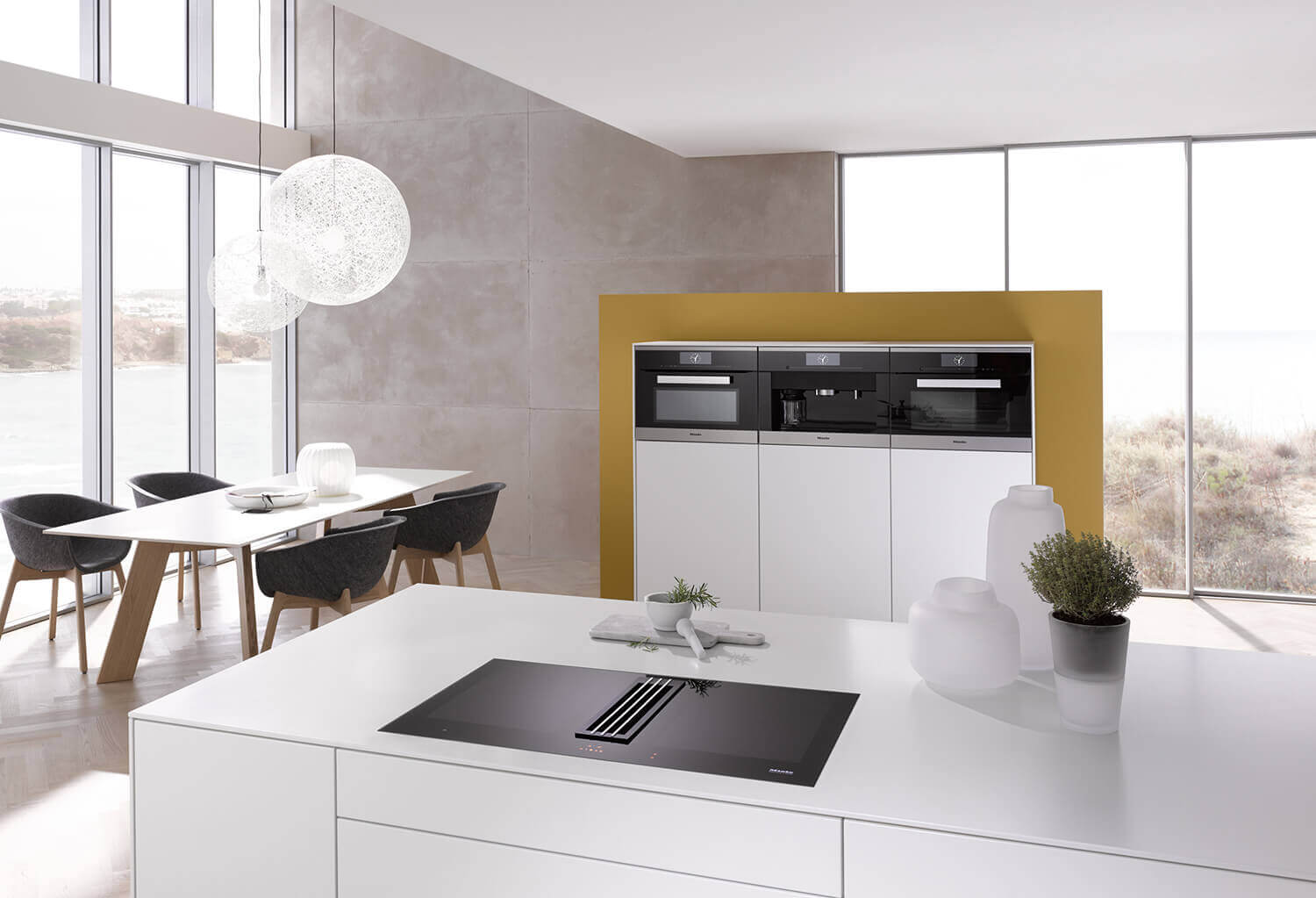
White Cooking Island With Wood Bar
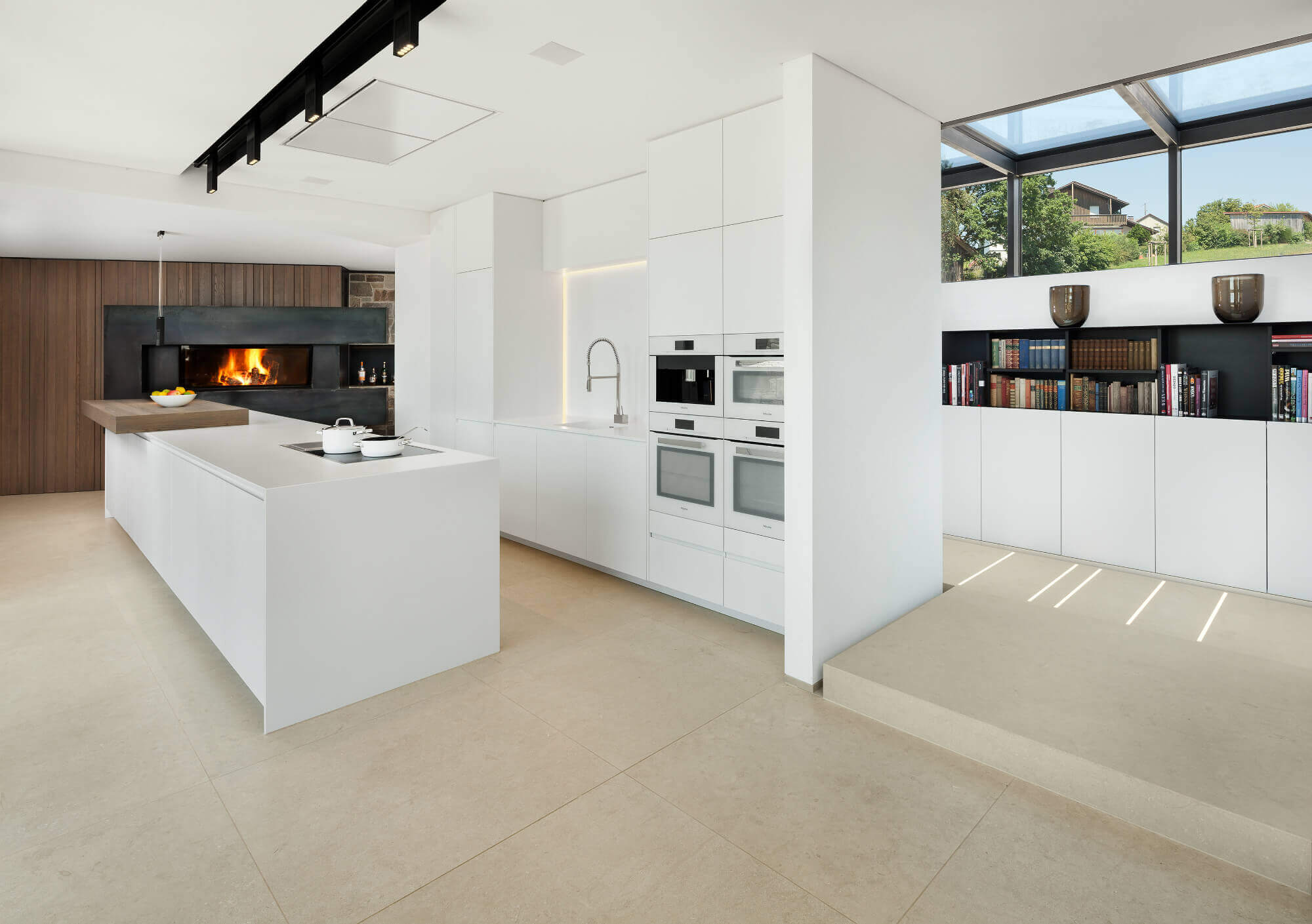
White Kitchen Island In Kitchen With Dining Area And Fireplace
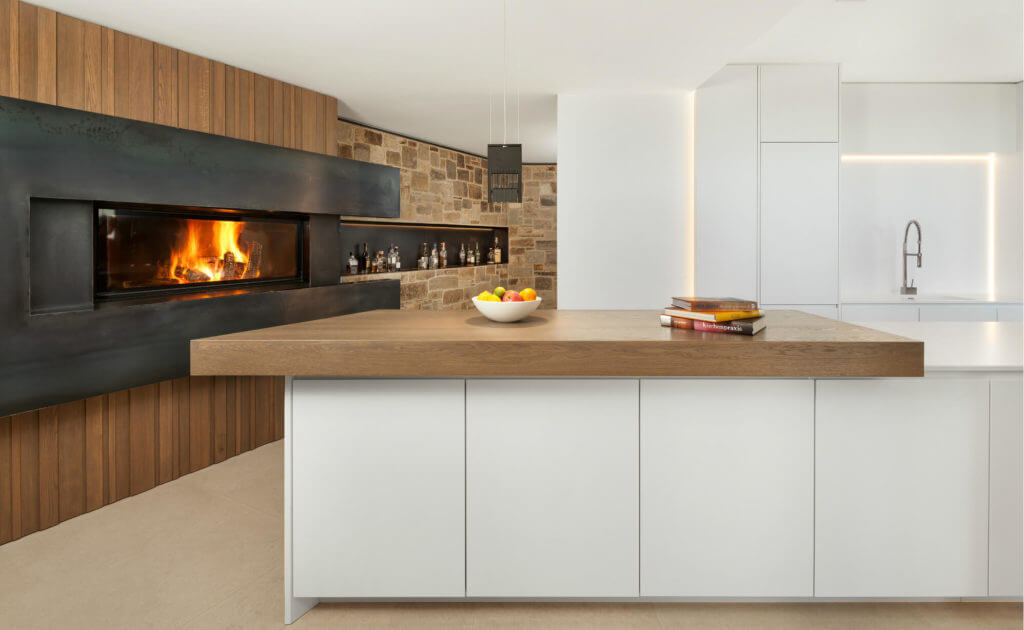
Ideas For Your New Black Island Kitchen Layout
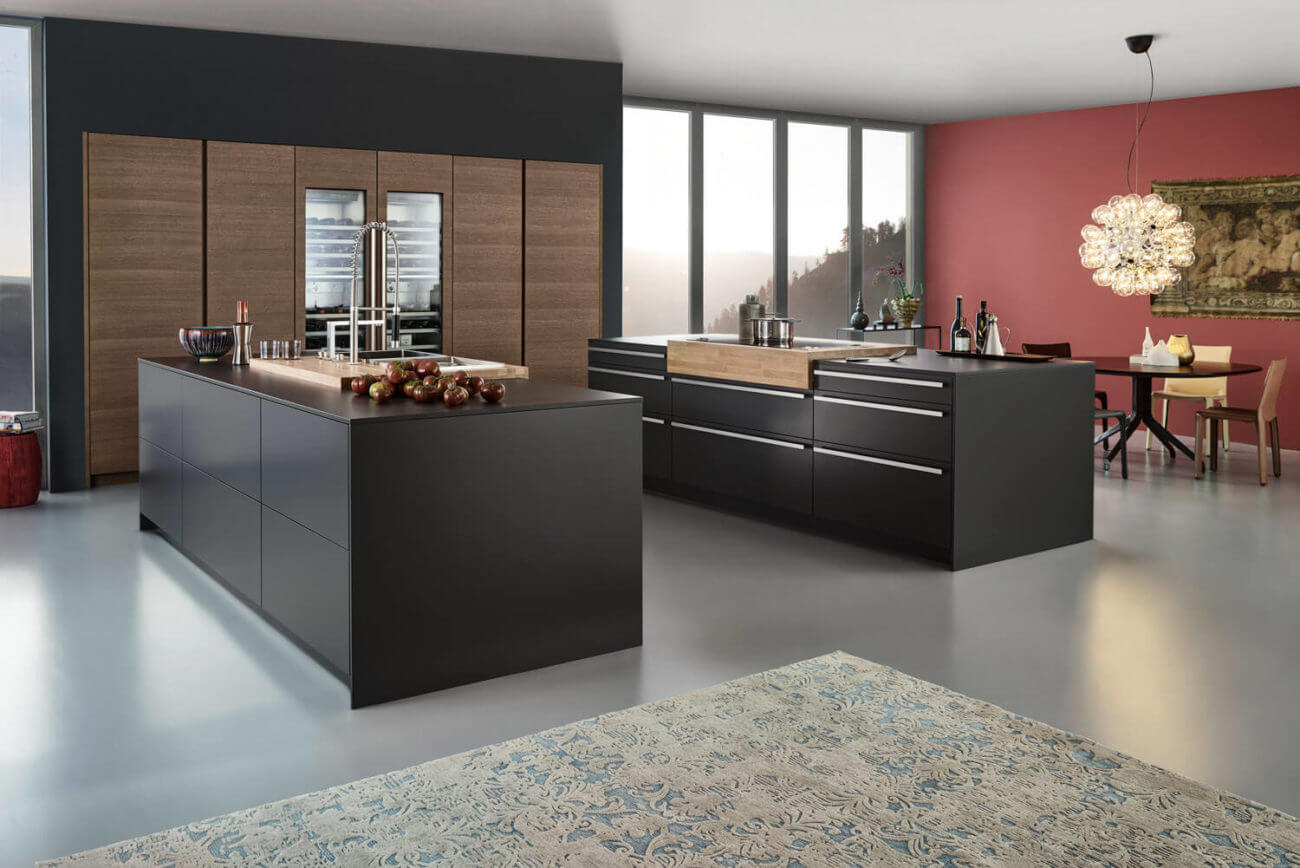
In this post we have collected kitchen images for your new black kitchen island. The pictures will surely give you some new ideas on how to integrate a black kitchen island into your kitchen design.
Black Island Kitchen Layout With Bar And Privacy Screen
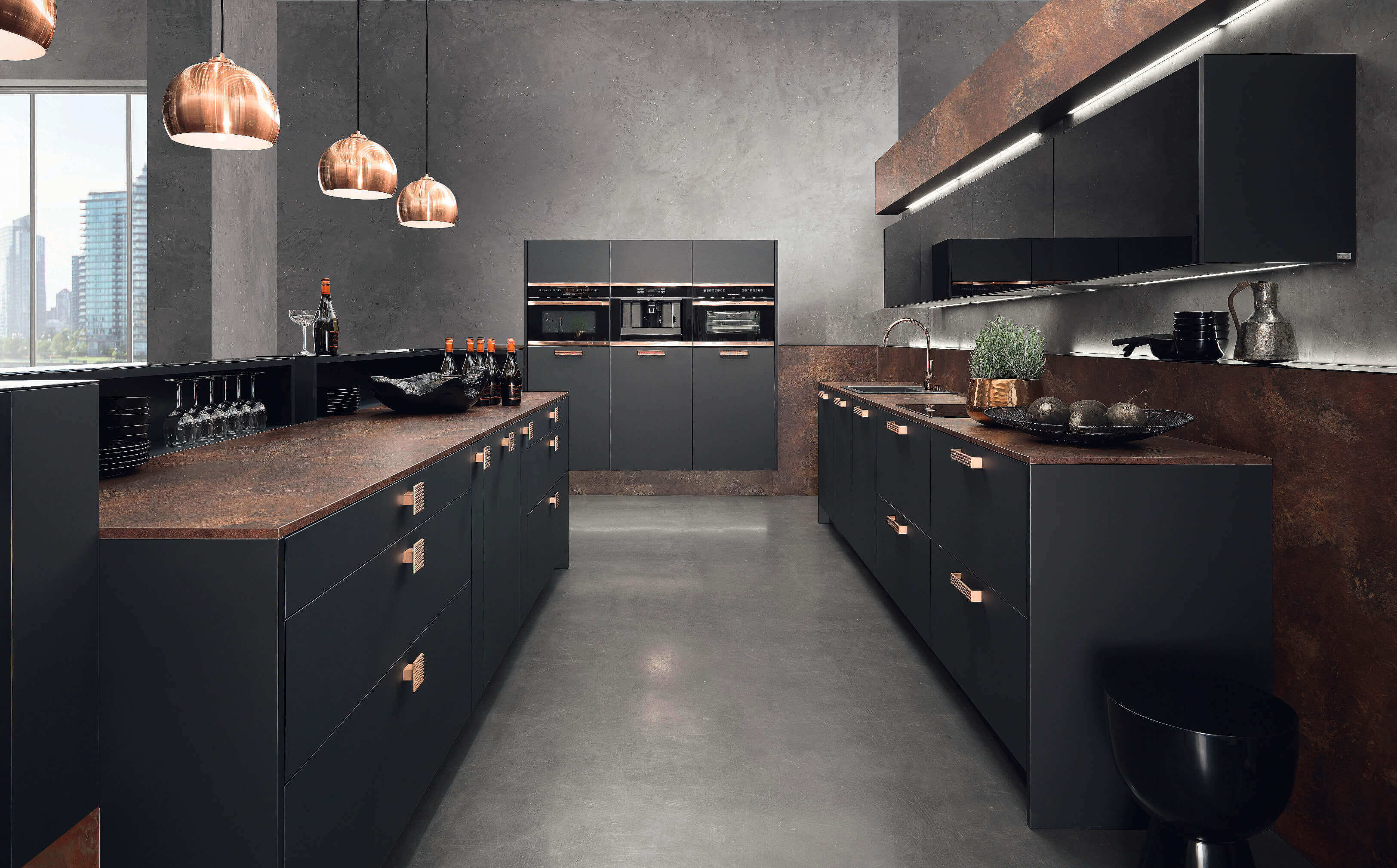
Joiner’s Kitchen With Black Kitchen Island And Wooden Fronts
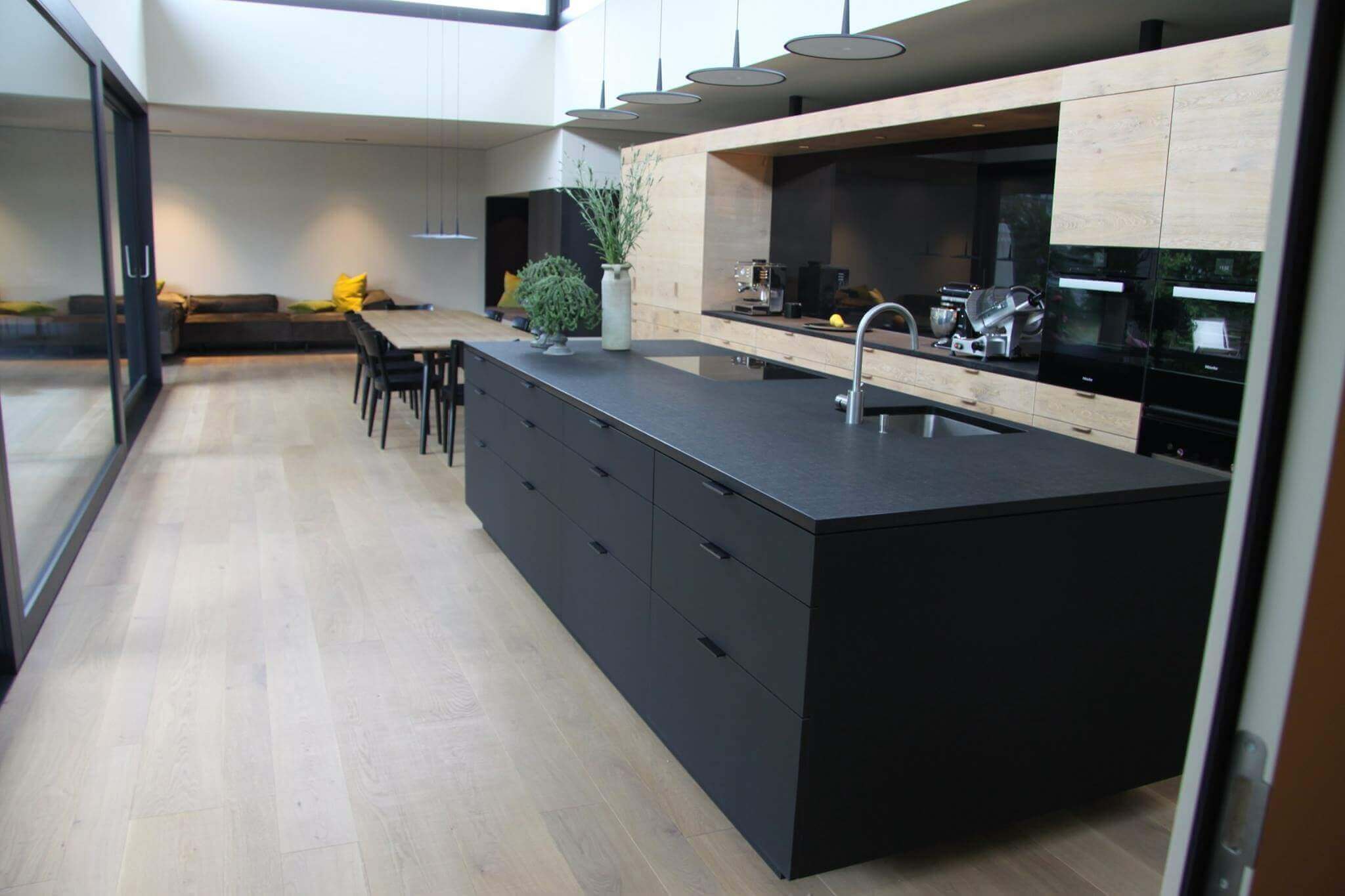
Black Cooking Island With Wood Insert For The Sink And Hob
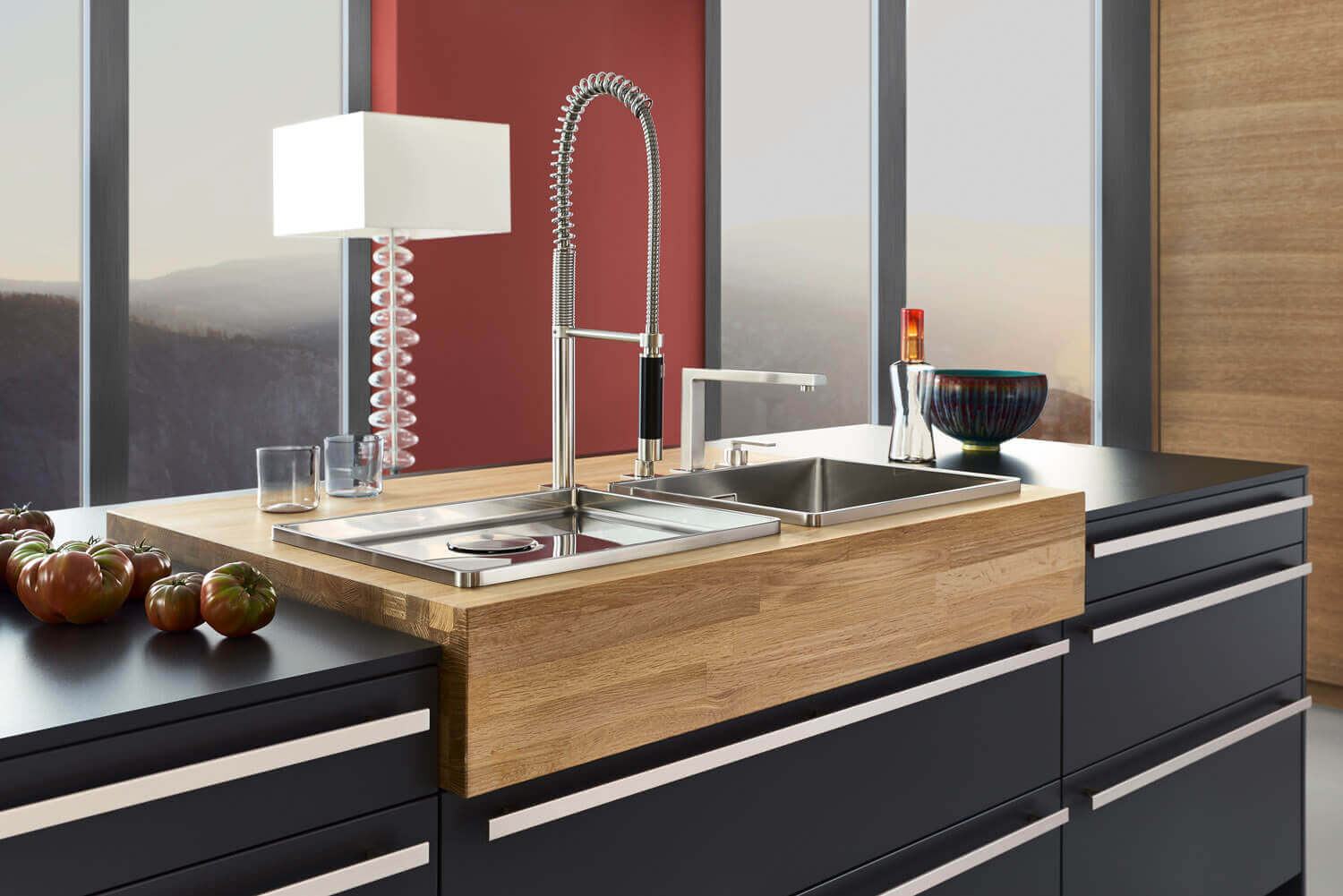
 Kitchen Island In Black With White Elements
Kitchen Island In Black With White Elements
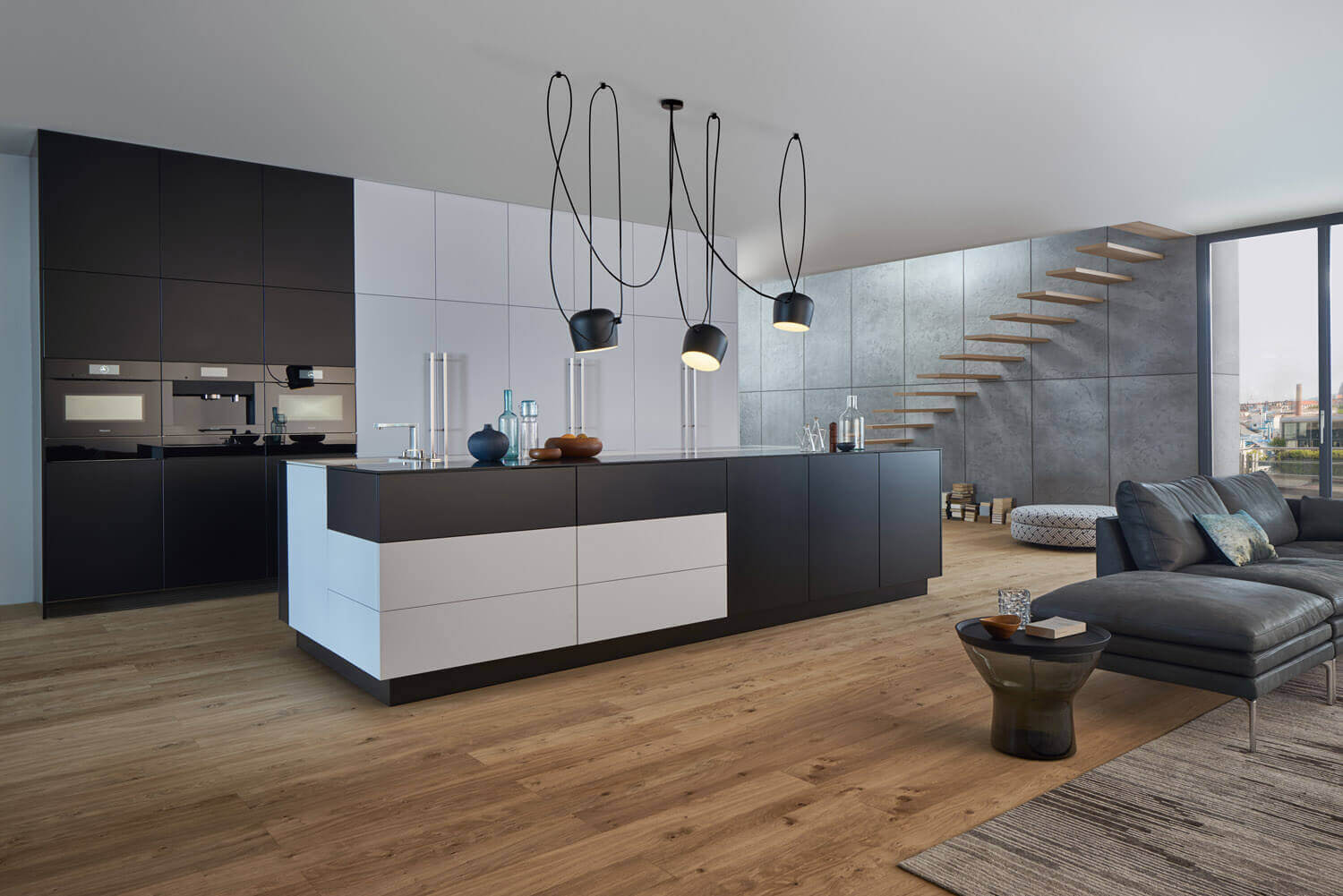
Black Glossy Cooking Island
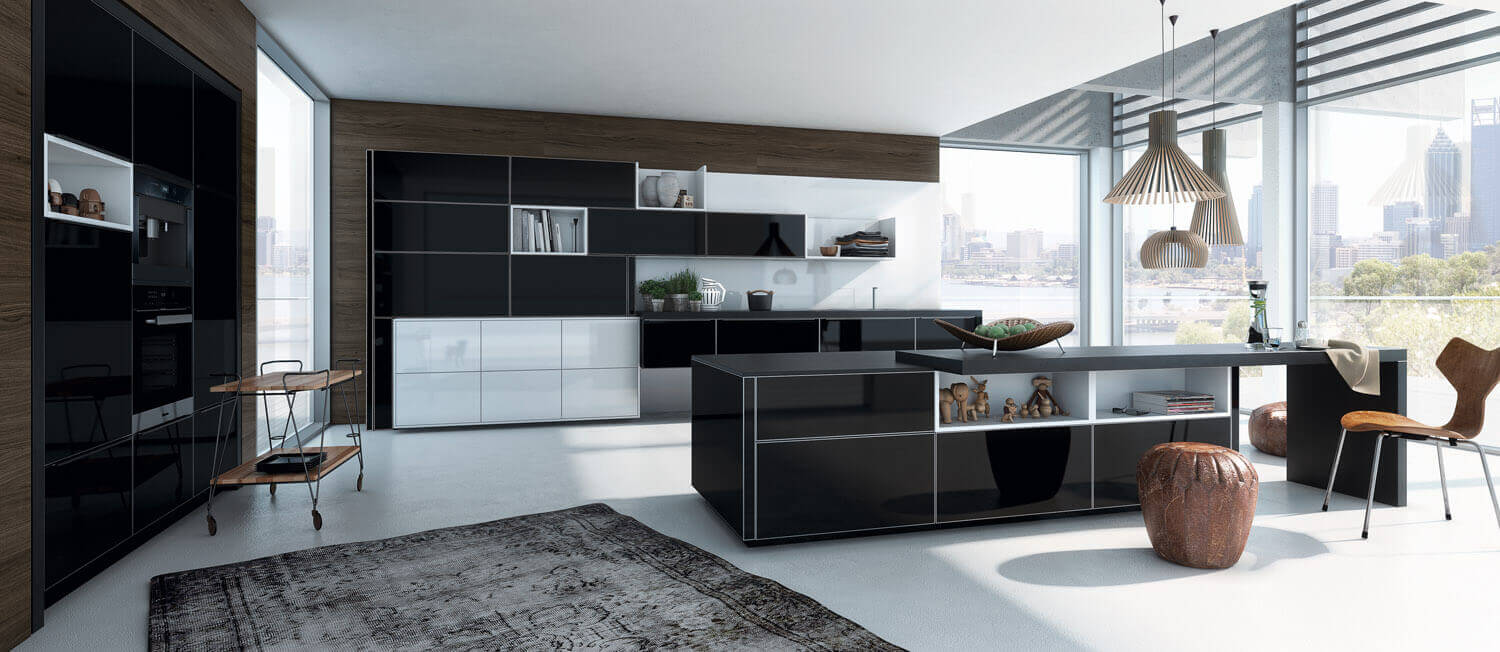
Black Kitchen Island With Concrete Worktop

Kitchen With Peninsula: Open Kitchen For Small Spaces
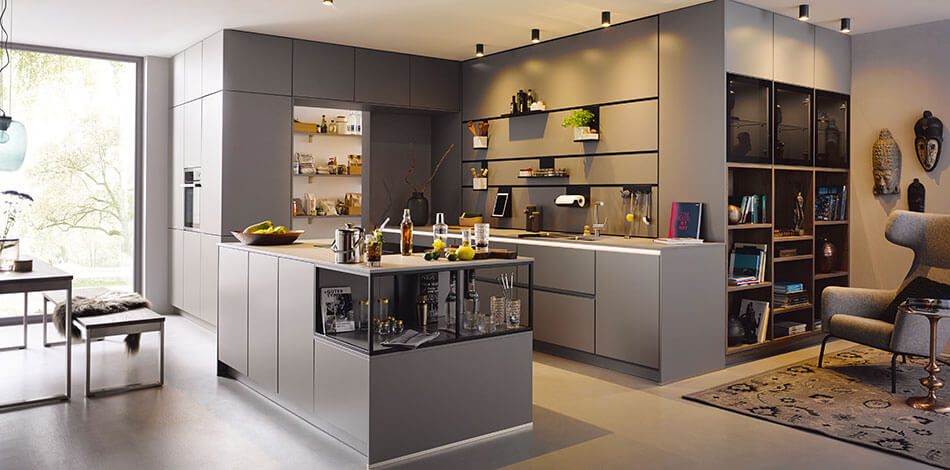
A kitchen with a peninsula is the little sister of a freestanding kitchen island . However, this is in no way inferior. Rather, it is an optical and functional highlight for small kitchens in a limited space. We’ll tell you what a kitchen with a peninsula can do, and what to consider when planning.
Advantages Of A Kitchen With Peninsula
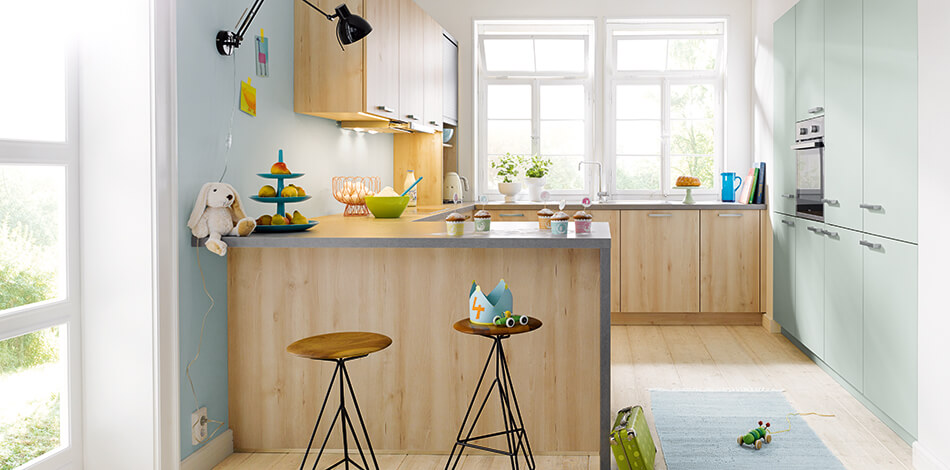
In addition, they are already visually a must-have for modern, open kitchens. The problem with freestanding cooking islands, however, is that they require a relatively large amount of space and are therefore not suitable for small kitchen spaces.
And that’s where kitchens with peninsulas come into play. Because the peninsula in a kitchen offers exactly the same advantages of a freestanding island, but only half the space, because they are adjacent to one side of a wall or a kitchenette .
A peninsula kitchen is perfect for you if you have an open kitchen with cooking area and living / dining area in a desirable, but only little space available.
Pay Attention When Planning A Kitchen With A Peninsula
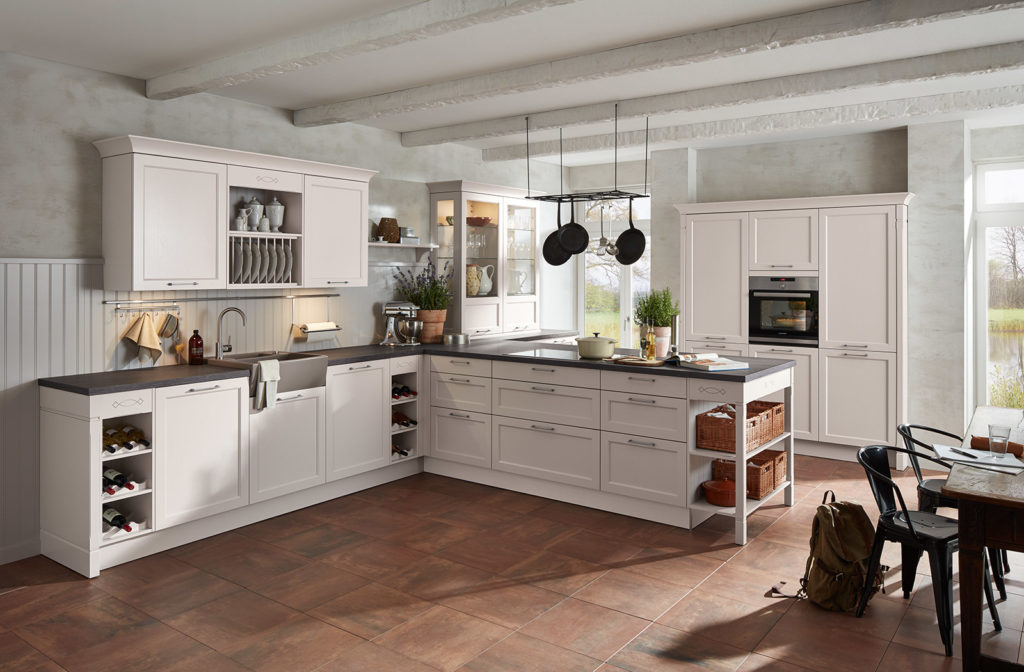
How you design them in detail depends on your individual preferences and needs. Just as you place the sink or hob on the peninsula – or neither. It is only important to pay attention to existing water and electricity connections when planning .
Another important point in planning a kitchen with a peninsula is the walkways. In order to have enough freedom of movement, you should pay attention to between the peninsula and other kitchen furniture Minimum distance of 1.2 m .
Kitchens With A Peninsula
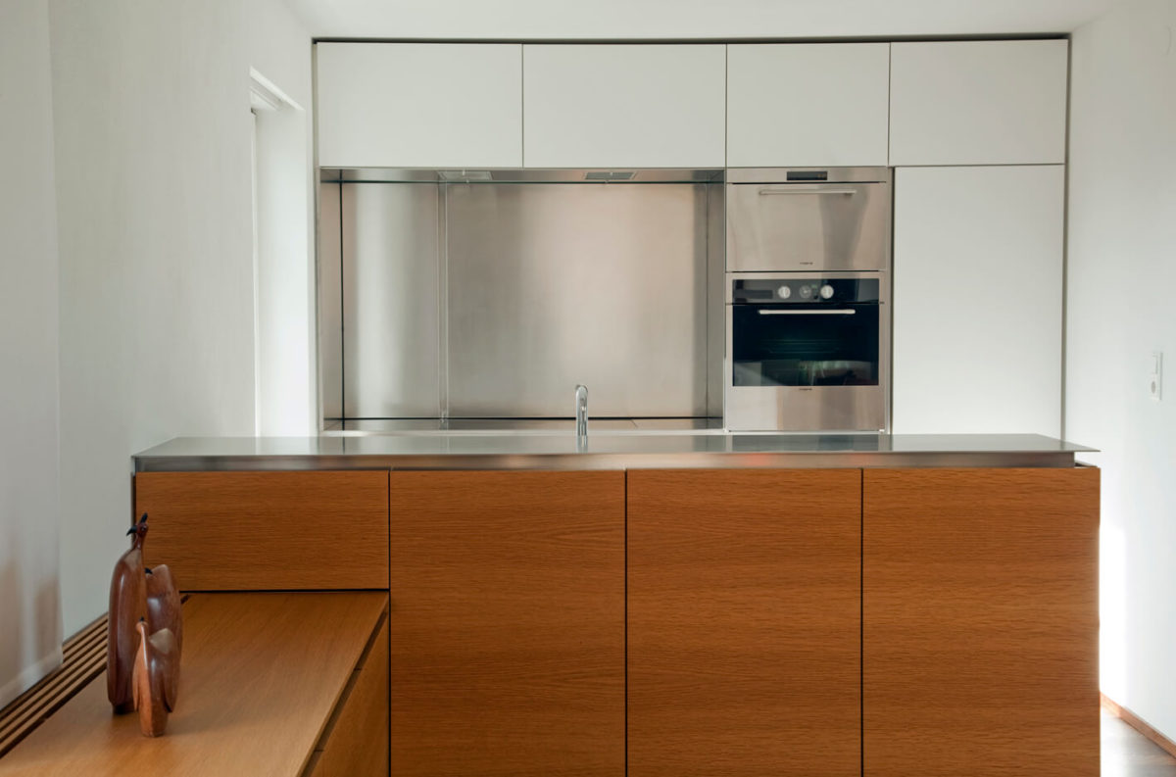
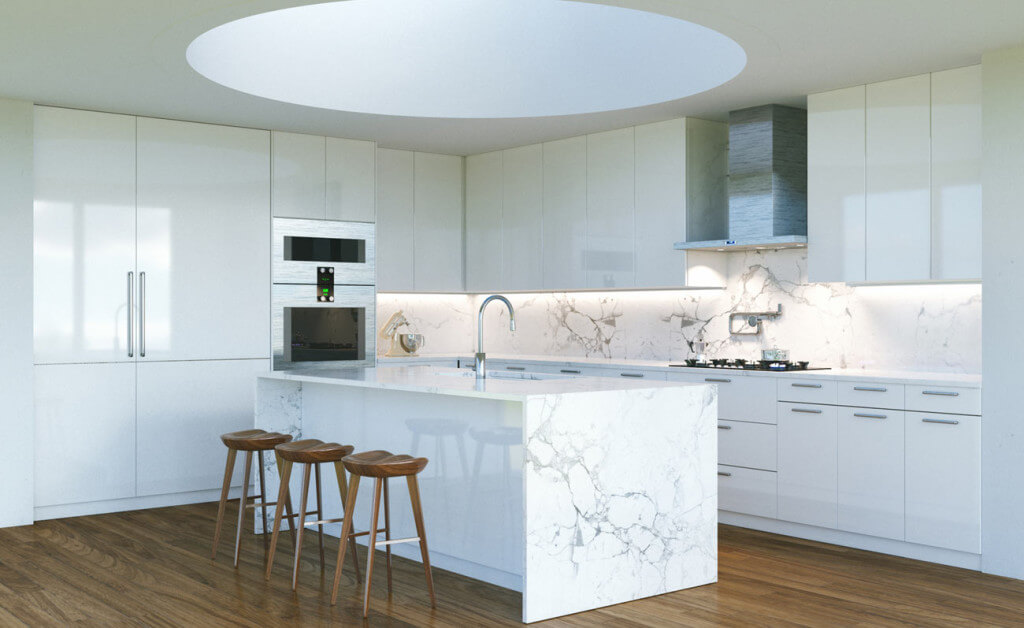
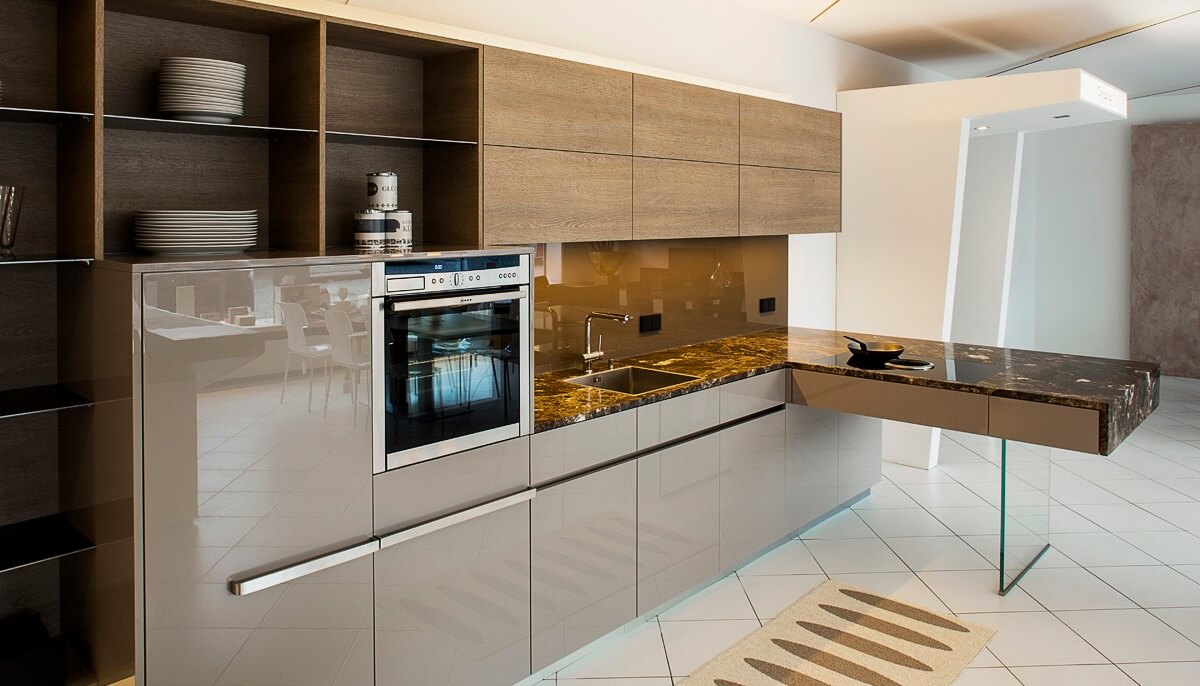

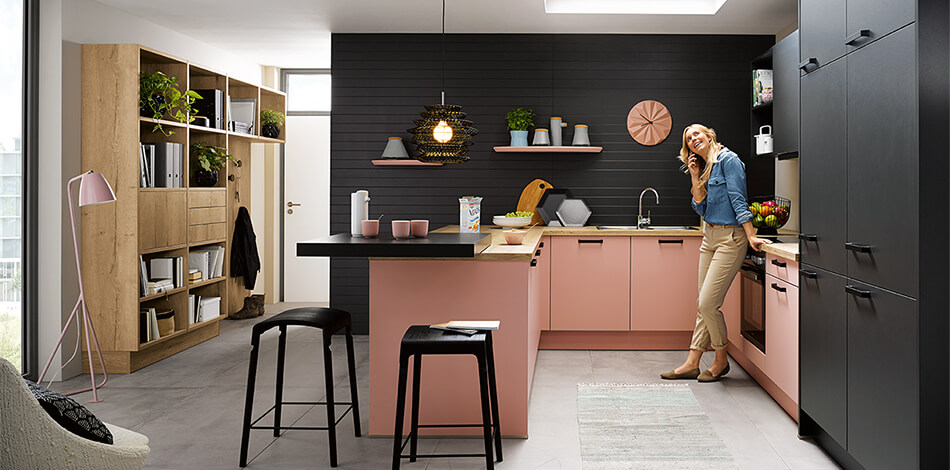
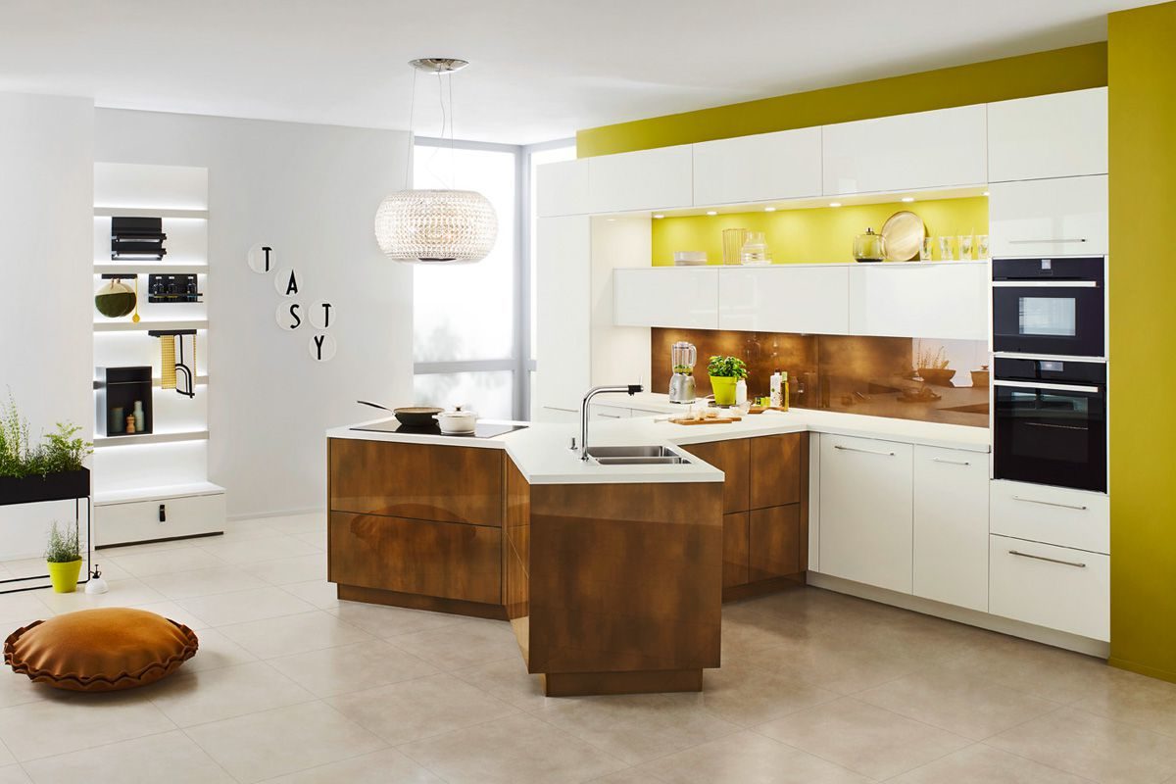
Modern Country Kitchen
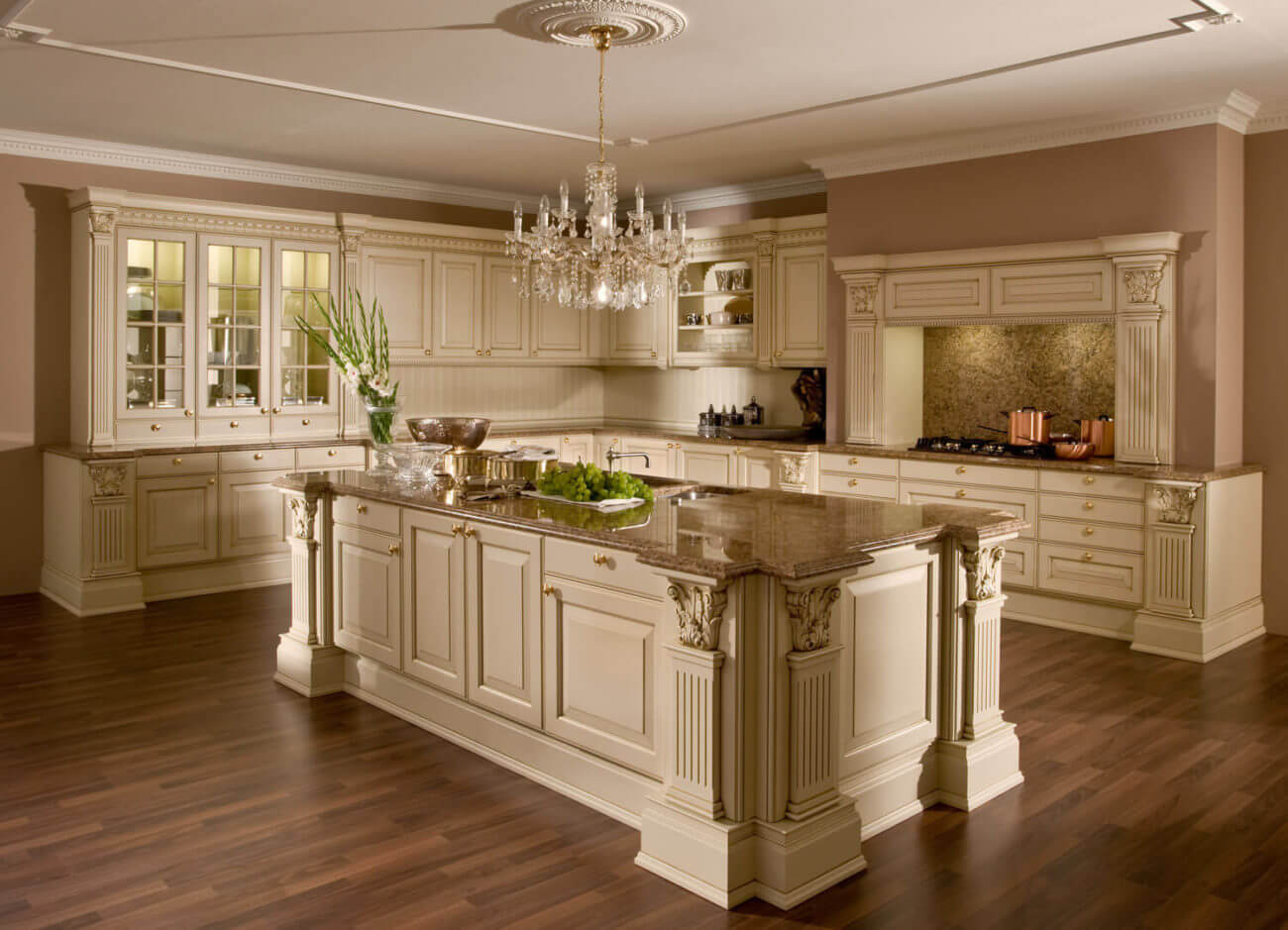
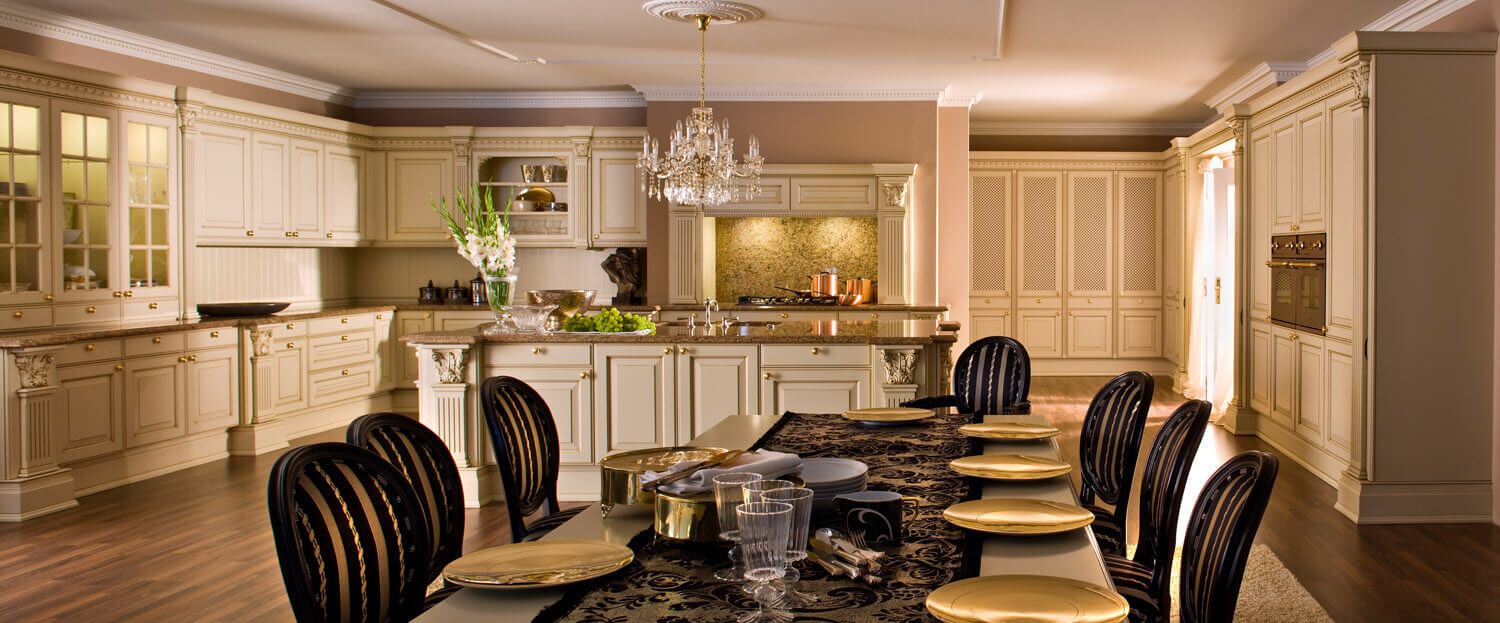
The front in the column optics fits perfectly into the overall picture of the modern country kitchen. Behind her is a handy storage cabinet.
Also in the cooking island no place is given away. The decorative column is at the same time a practical extension. ideal as a storage space for tea towels or other kitchen utensils.
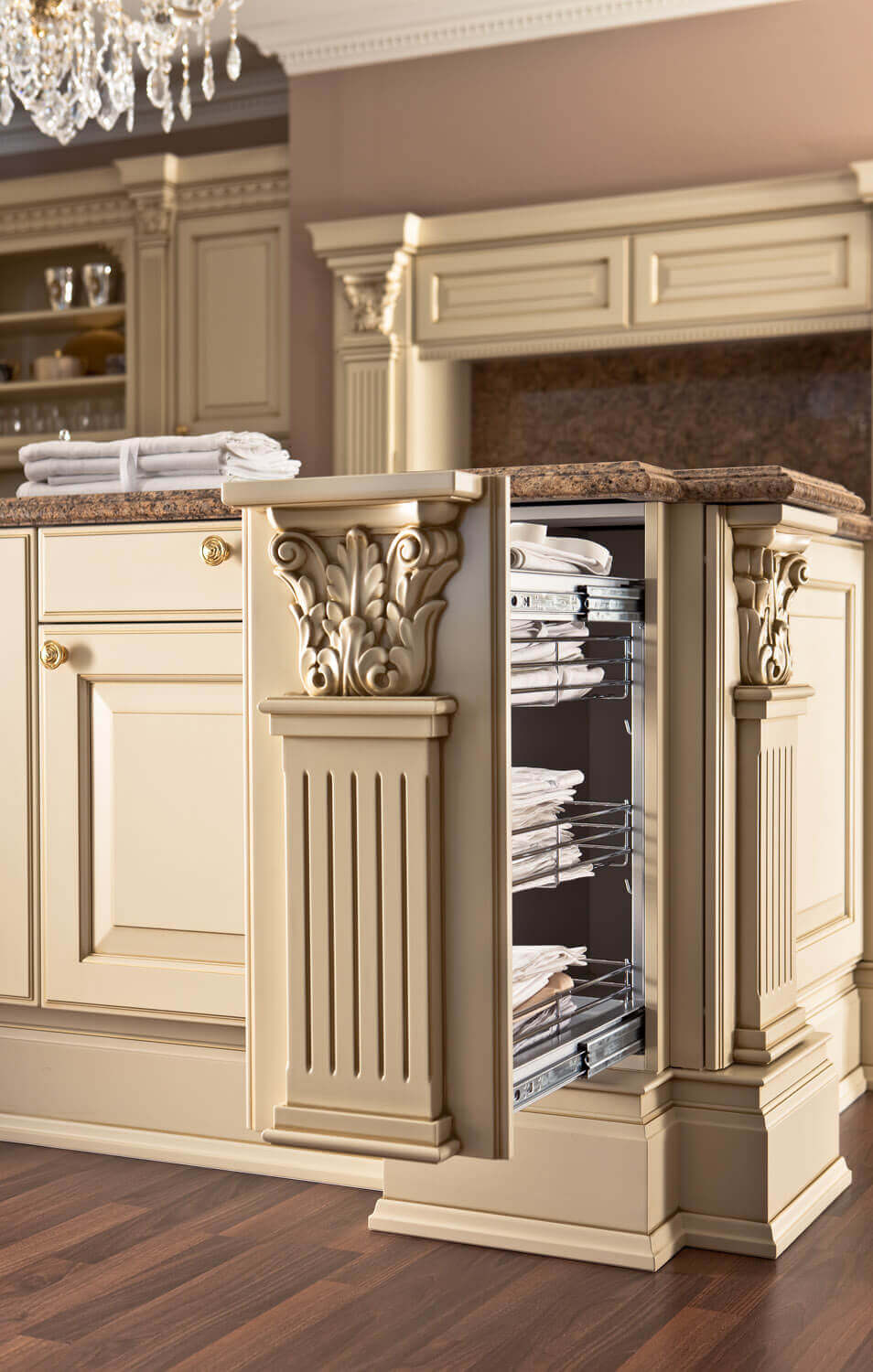
Of course, golden handles are part of a modern country kitchen. To be seen here at the drawer in the cooking island with stone worktop . The handles are used throughout the kitchen.
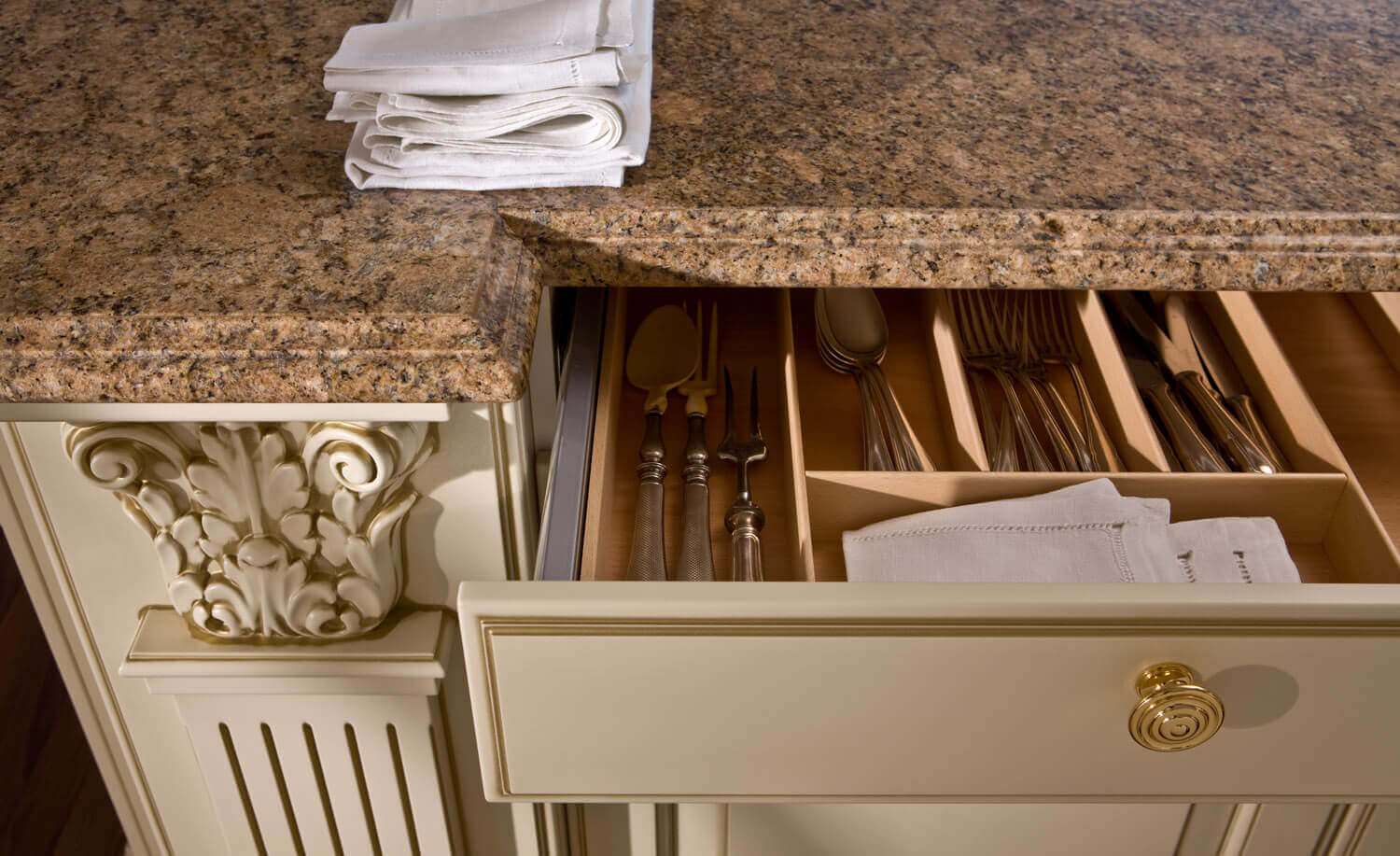
Cabinets with glass windows and golden handles are naturally. It also standard features in Leicht’s modern country kitchen.
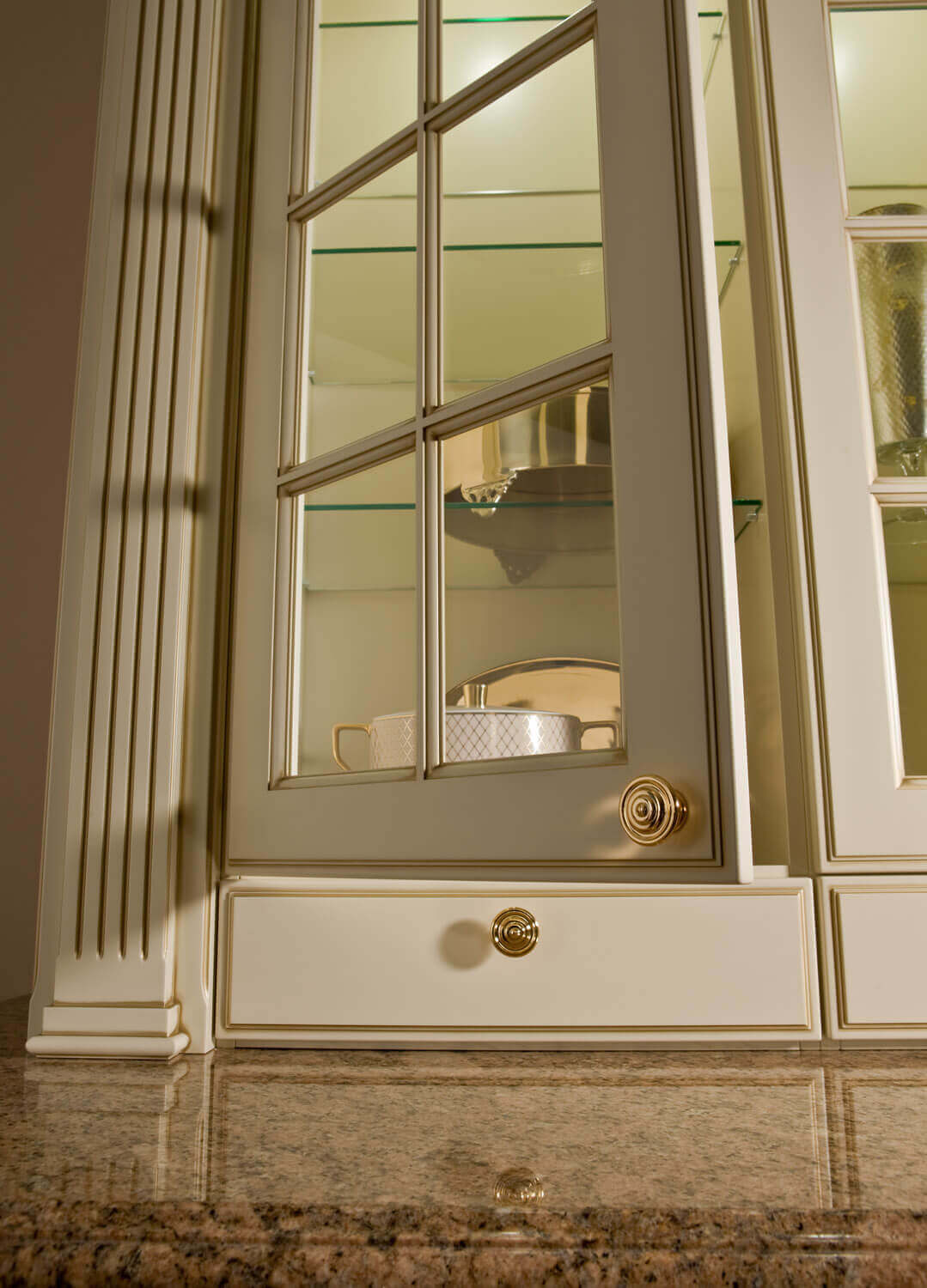
For a coherent overall picture, the combination of cabinets with glass fronts and classic, closed upper cabinets. Decorative pillar ornaments give the kitchen the luxurious charm of the past. Of course, a chandelier above the cooking island fits perfectly into this noble ambience.
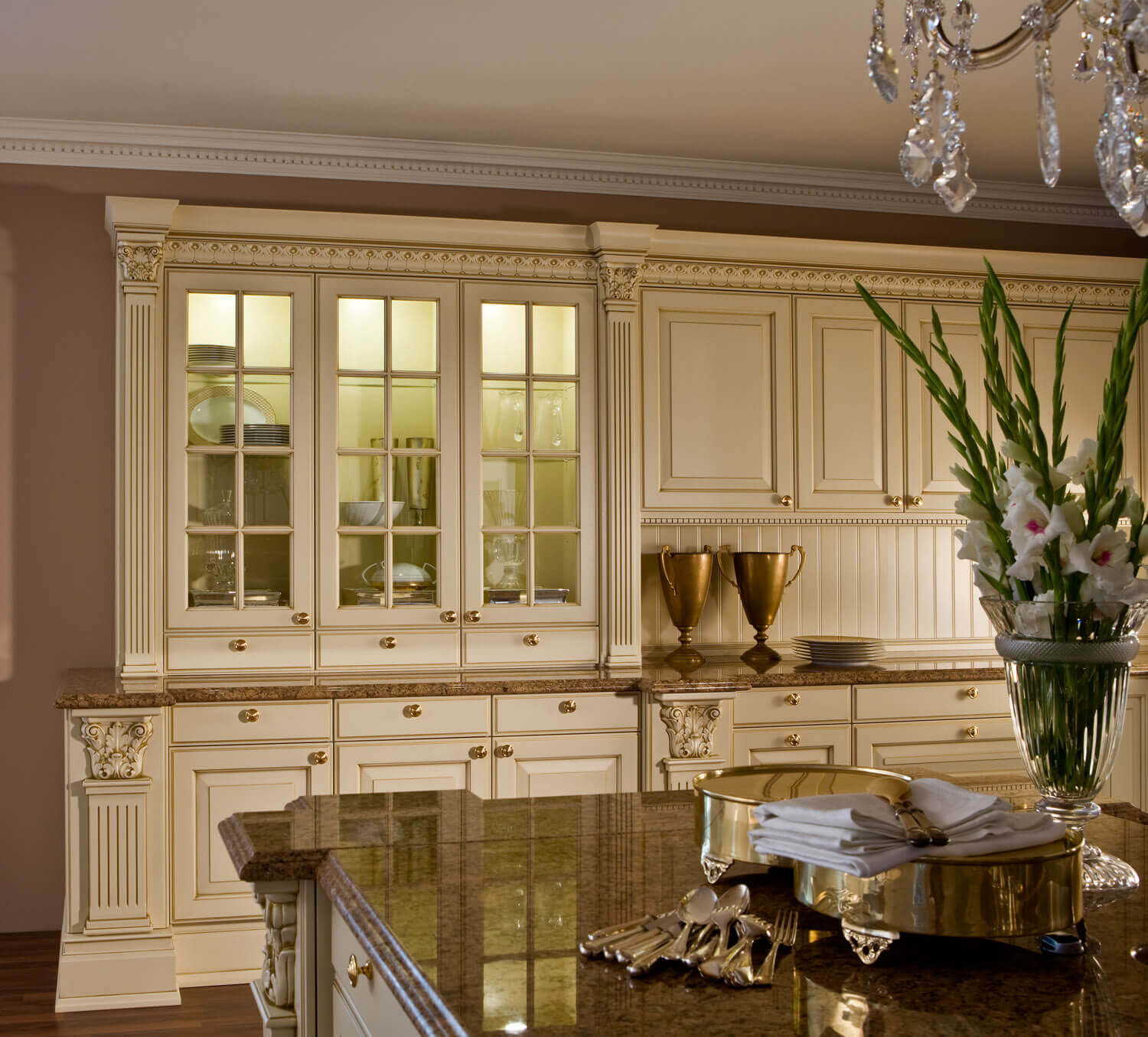
Another highlight are the semi-transparent fronts of the tall cabinets. Which characterize the look of the country house kitchen in addition to the classic fronts and glass fronts.
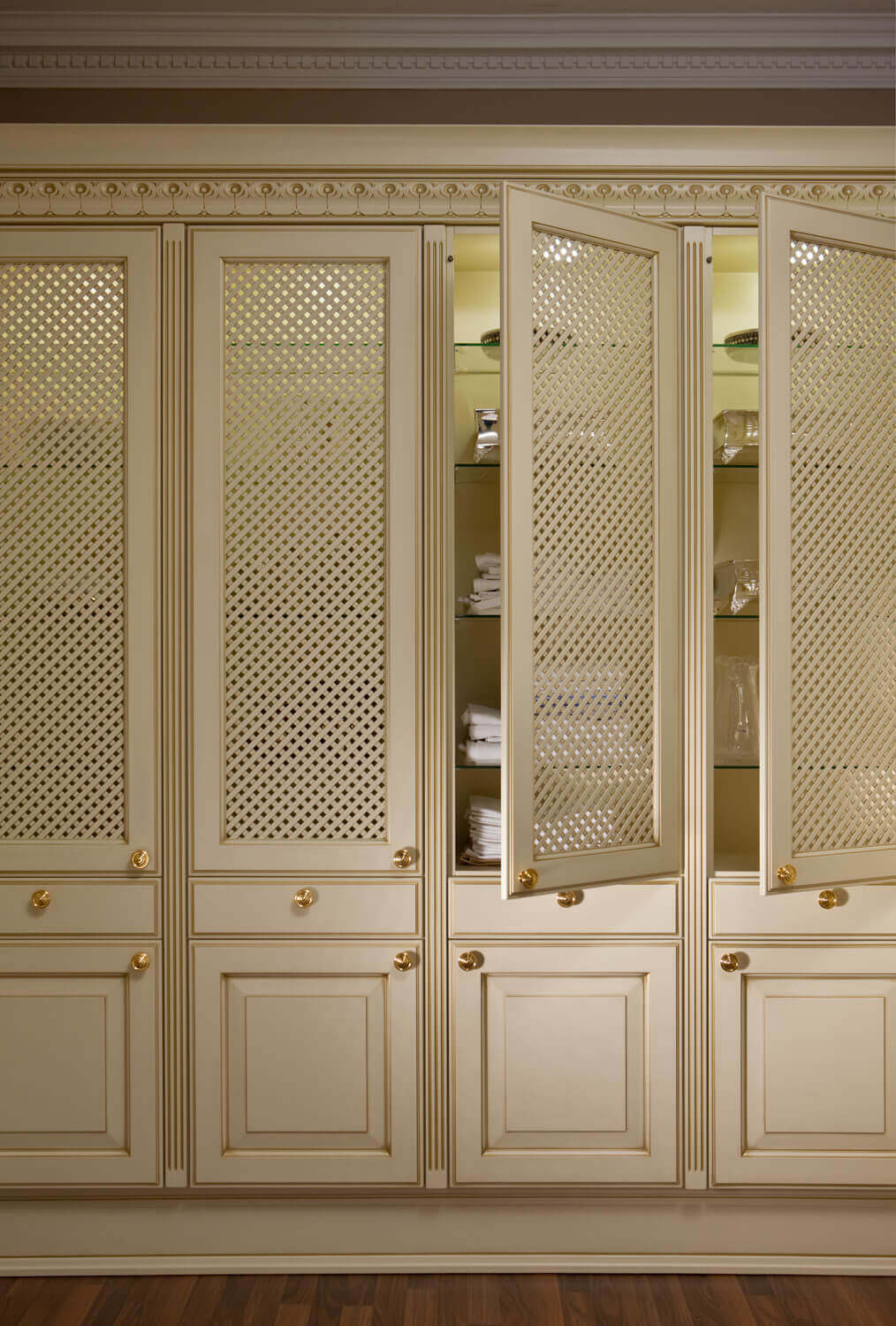
Open elements ensure that the front does not look too closed.
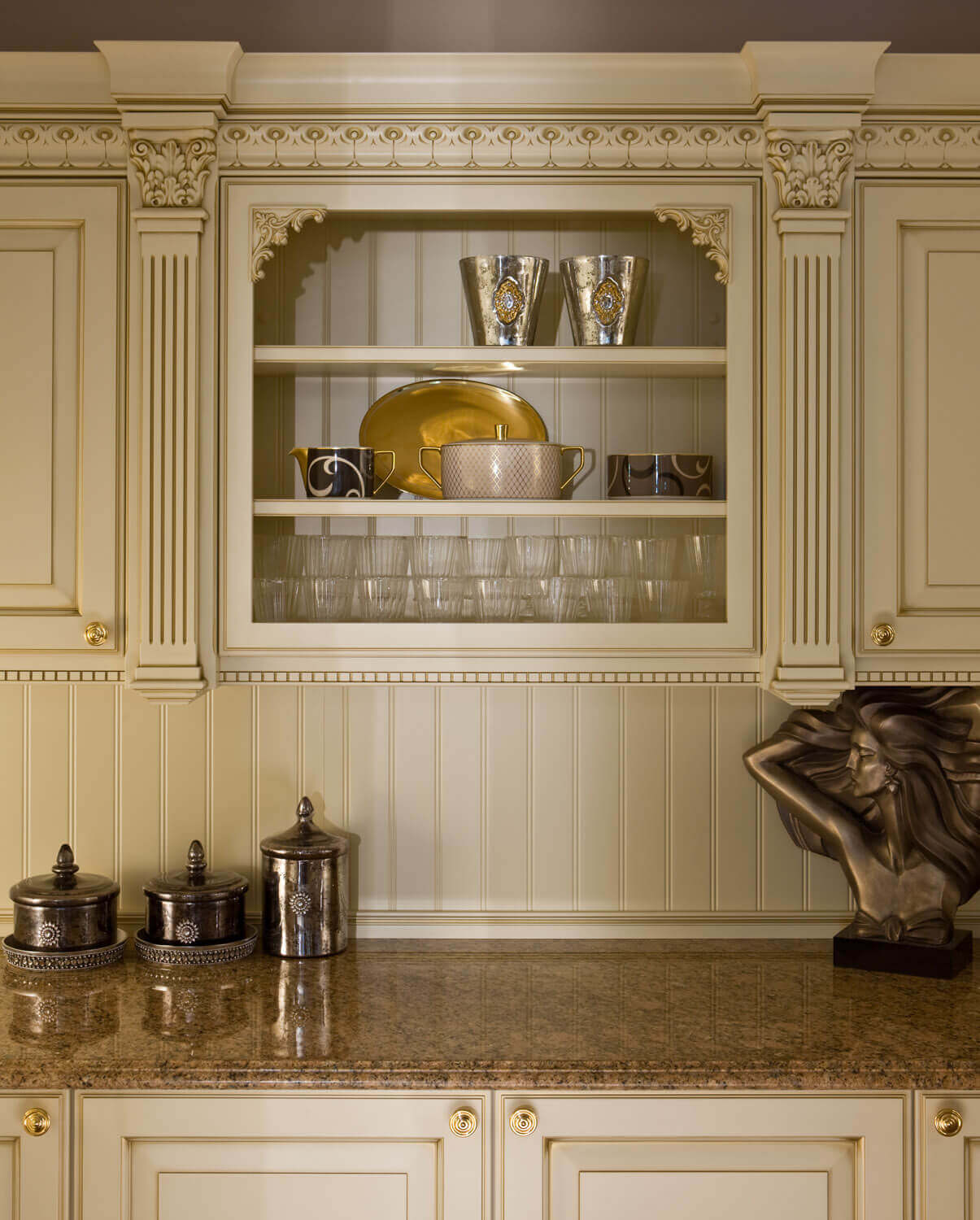
Kitchen Island In The KitchenKitchen Islands
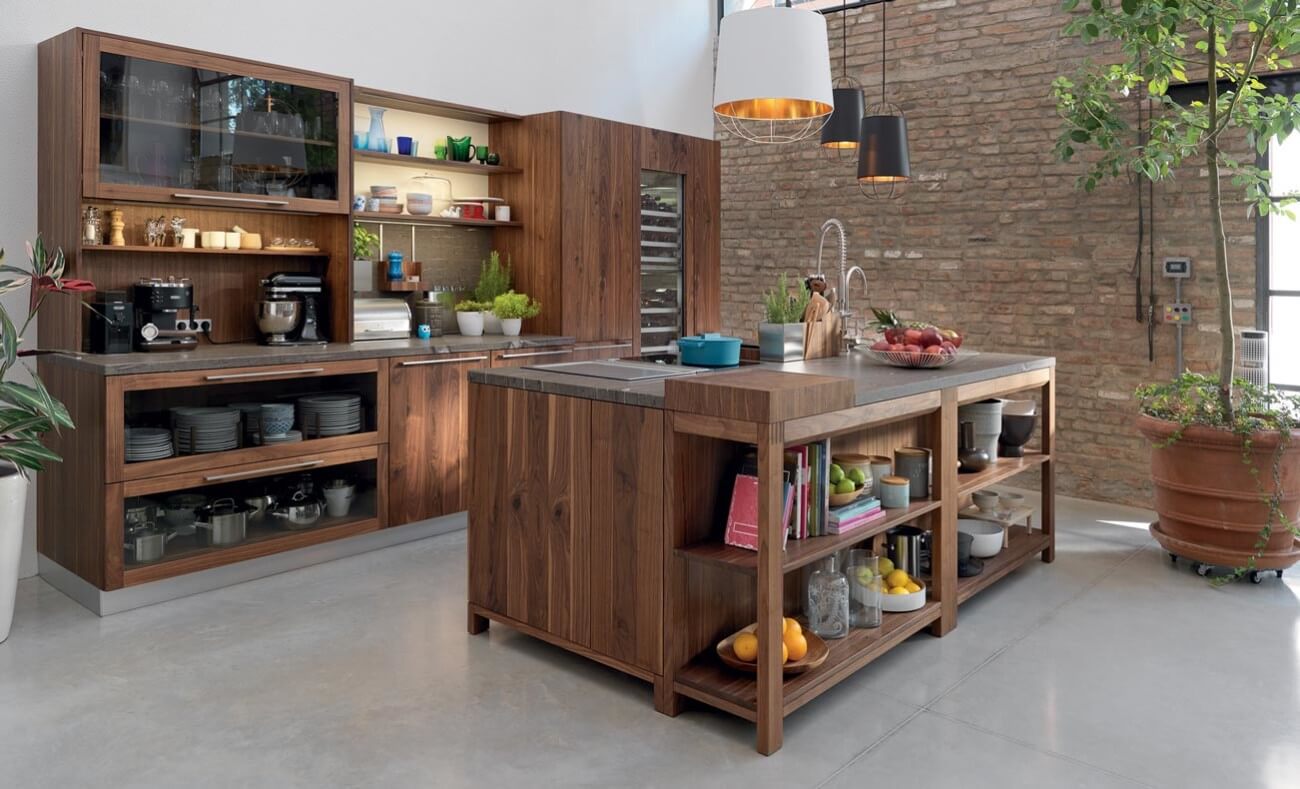
The kitchen island is the queen of kitchen designs. And an absolute must in any design kitchen. The modern cooking island is the focus of every open kitchen and allows the smooth transition between kitchen and living room to a so-called eat-in kitchen. At the same time, a well-planned and well thought-out cooking island can serve as a room divider. In its simple design, also as an additional dining and work surface. The design of a kitchen island is diverse. And the design of cooking islands knows no bounds.
Ideas And Trends For Design Cooking Islands
Classic Kitchen Island With White Fronts
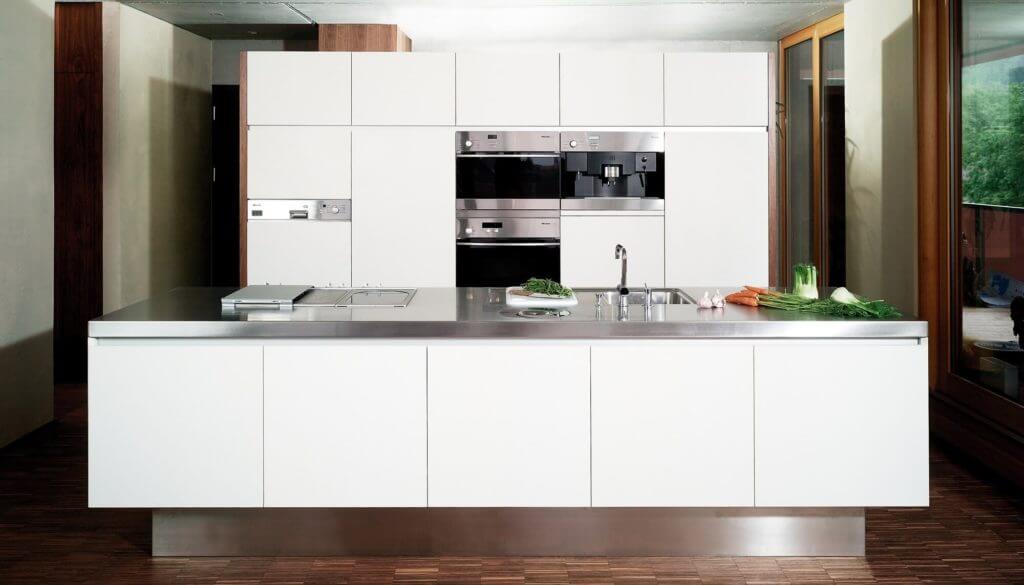
This timeless and classic cooking island in white impresses with its simple and simple design. Clear contours in combination with white , glossy-look fronts and a stainless steel worktop make this island kitchen a modern cookie.
Kitchen Island In The Trendy Country House Style
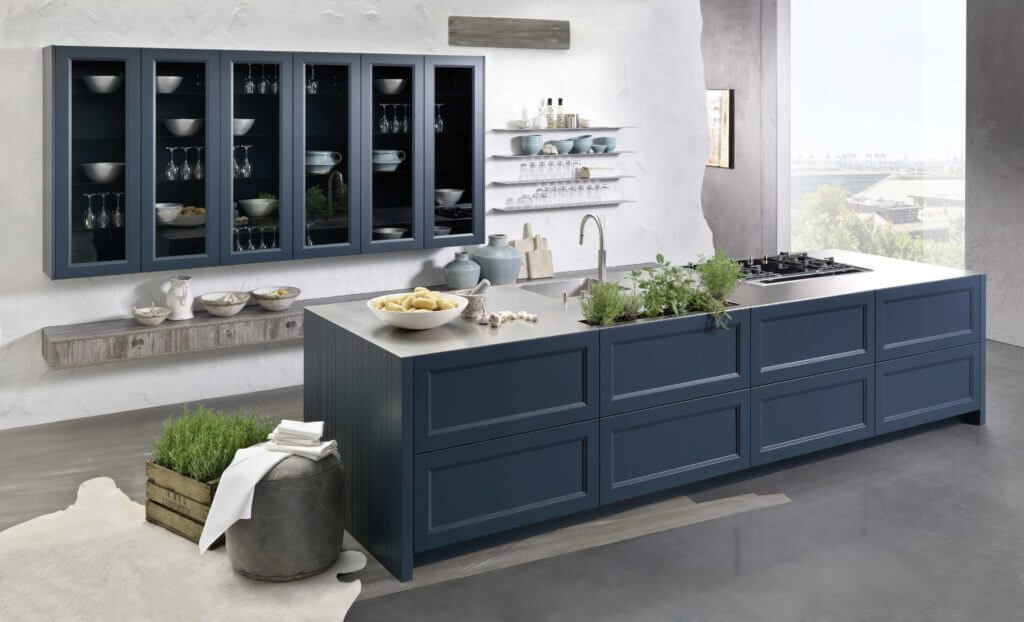
Colorful Kitchen Island For More Variety
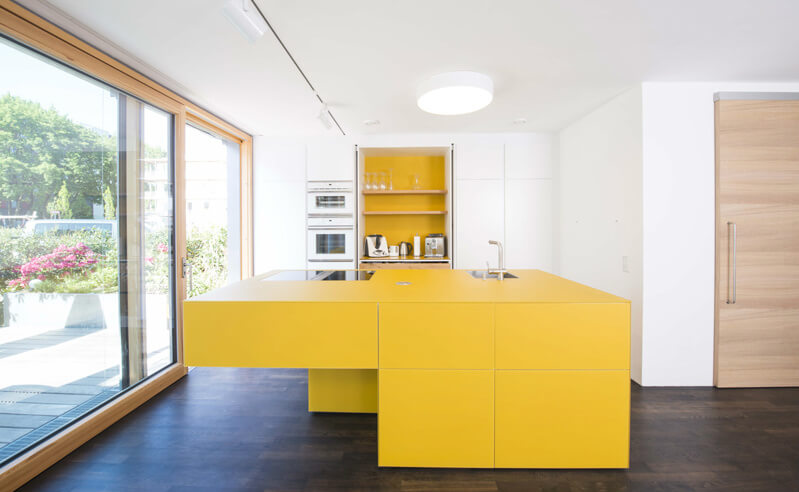
Colored cooking islands are perfect for adding variety and liveliness in open-plan kitchens. Kitchen islands in bold colors or in a colorful pattern and color mix create a good mood. But also need some courage when planning a new kitchen .
Modern Cooking Island Made Of Concrete And Wood
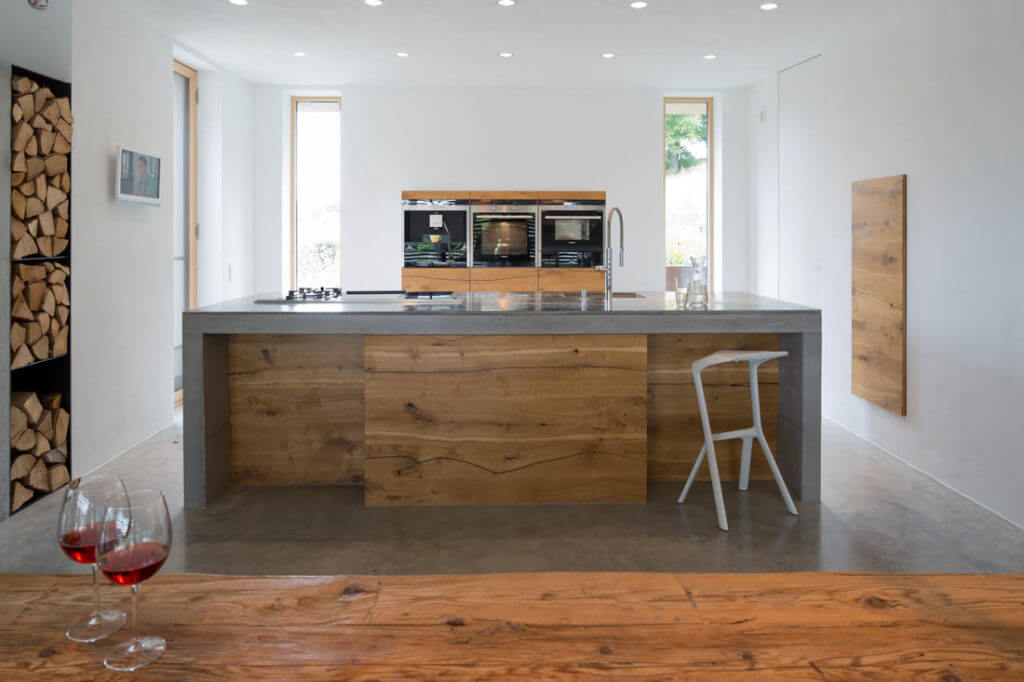
Concrete is not only popular as a floor or wall coverings. But also finds its way into modern kitchens. A cooking island with a concrete or concrete look worktop gives open kitchen an industrial look. In combination with wood. However, Cire kitchen islands exude a natural and soothing atmosphere in home kitchens.

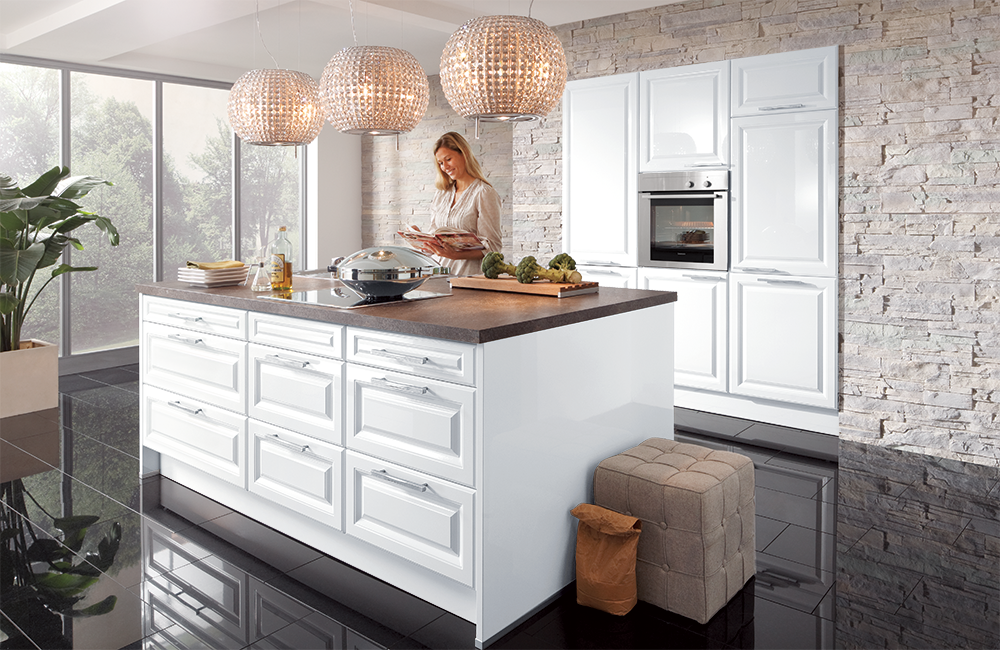 Disadvantages Of A Island Kitchen Layout
Disadvantages Of A Island Kitchen Layout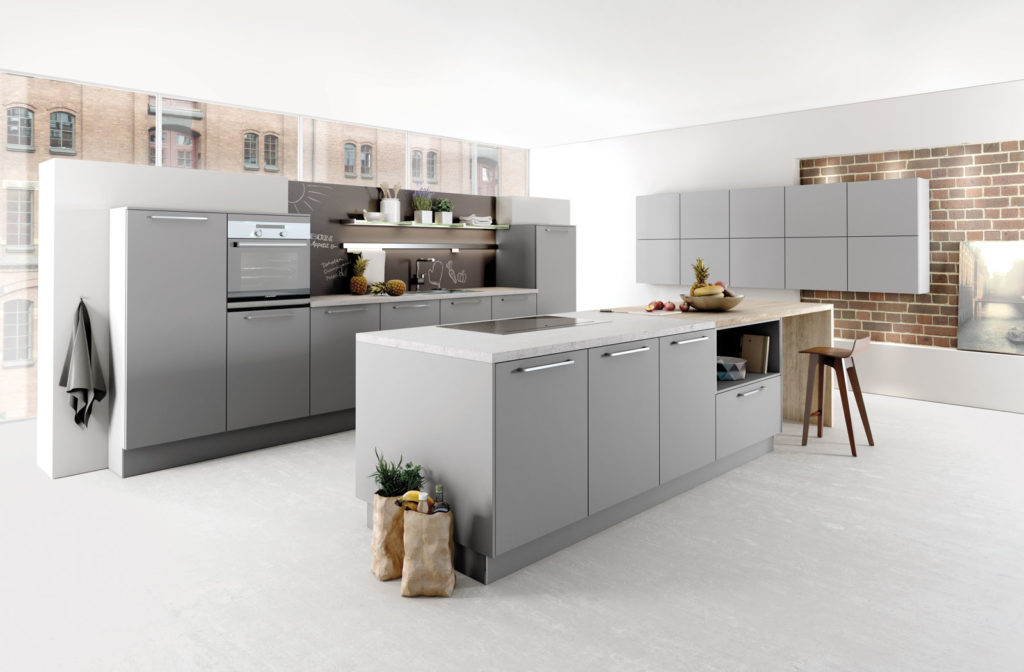 Tips For Planning Island Kitchen Layout
Tips For Planning Island Kitchen Layout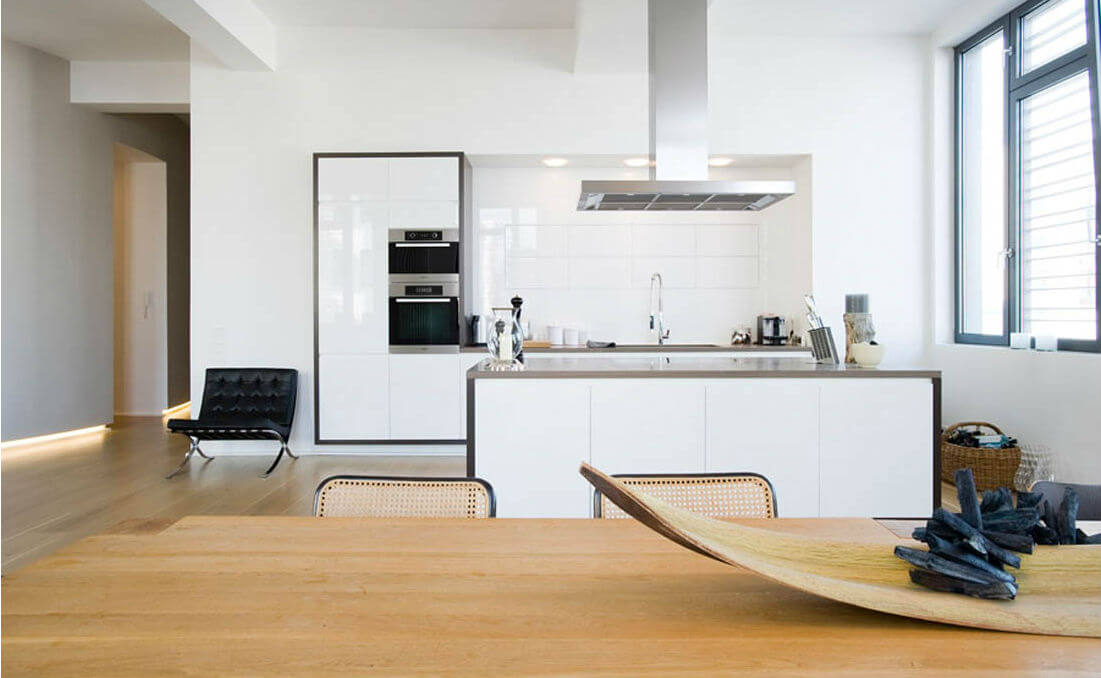 Deeper Work space
Deeper Work space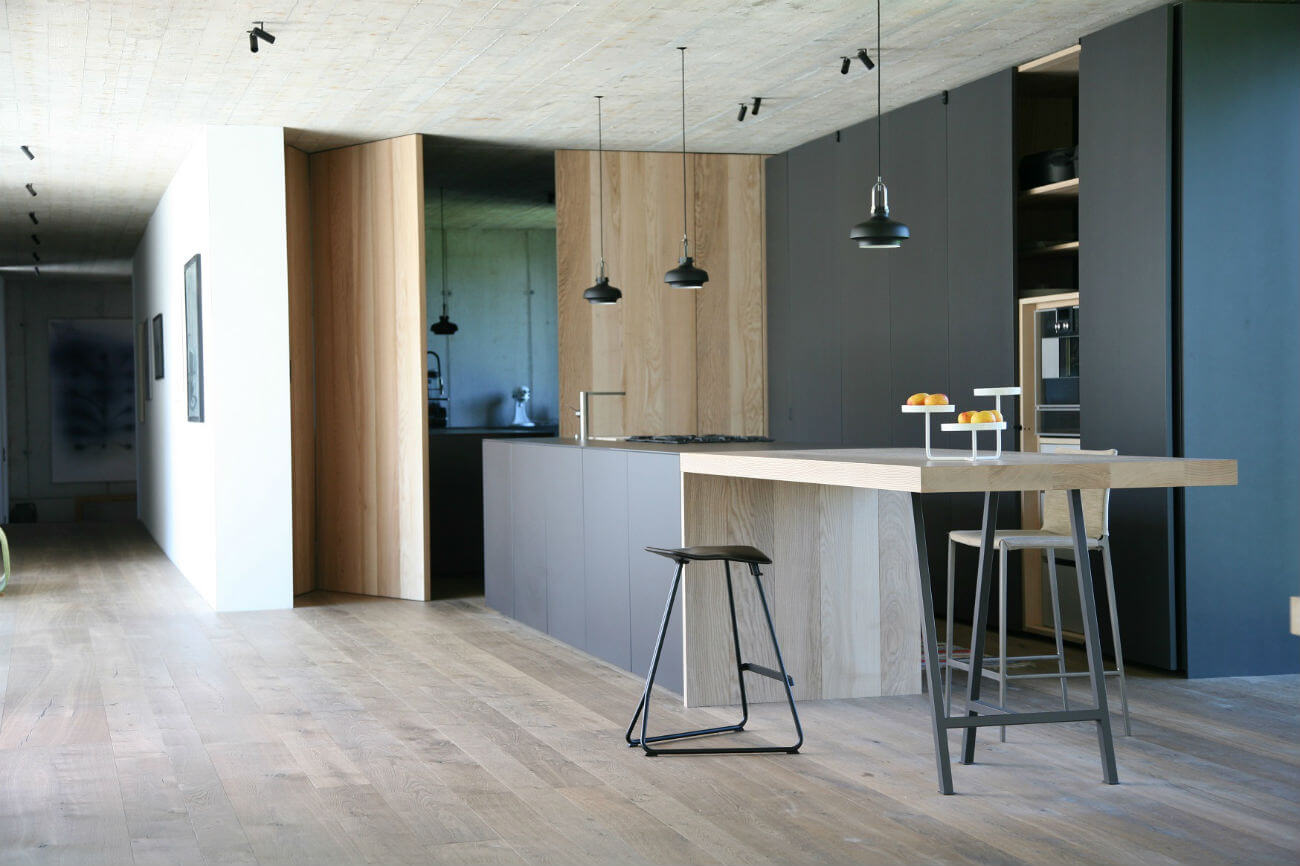 Extra Storage Space
Extra Storage Space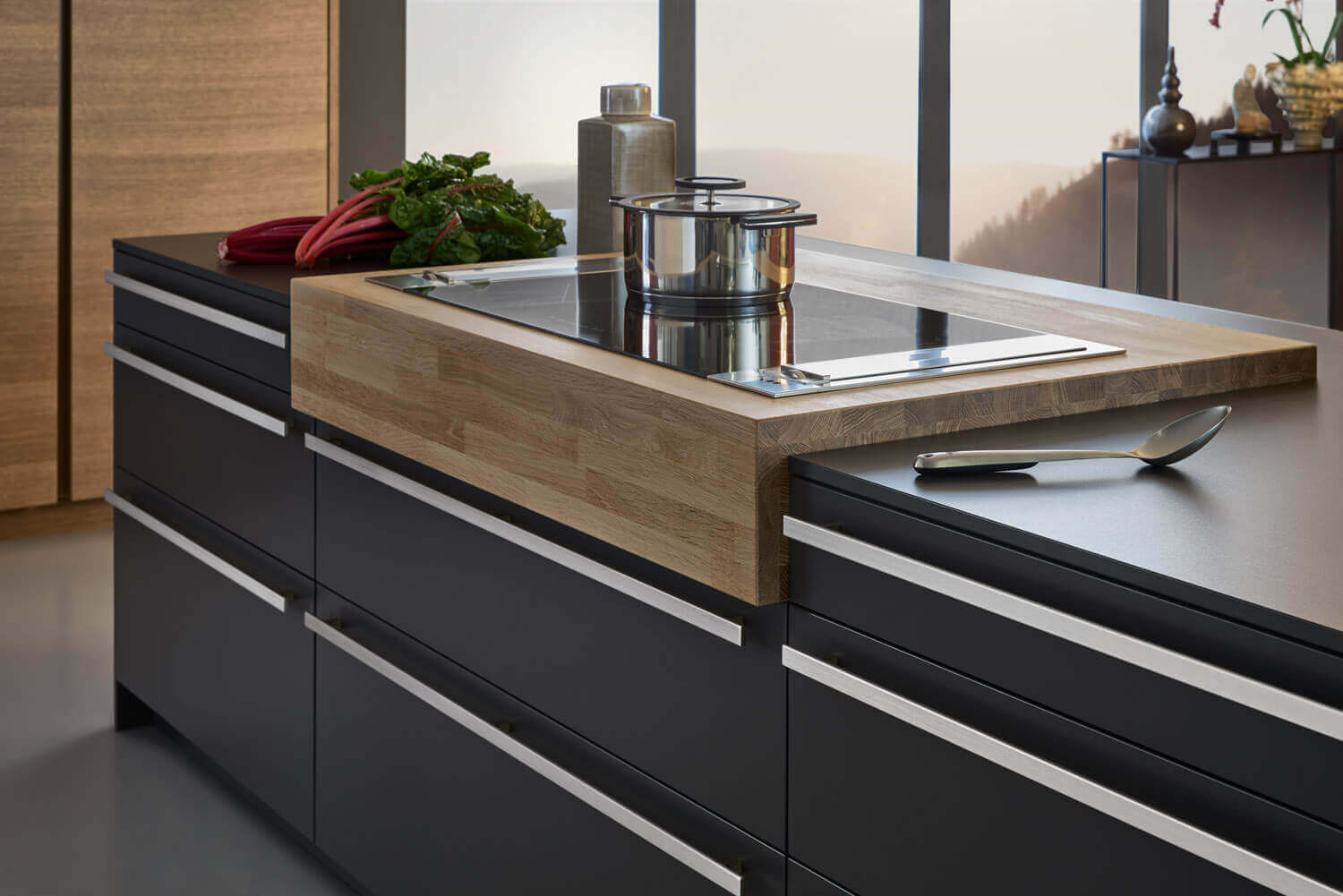 Kitchen Island In Black With White Elements
Kitchen Island In Black With White Elements