Kitchen with a sofa – how to place it in a seating area by the window, along one wall with a kitchen set in a large kitchen, opposite the working area
Kitchen design with a sofa is a practical and interesting solution for decorating a room. For a spacious room, this option will become an elegant design technique, and for small and medium-sized kitchens – a way out of a difficult situation due to lack of space.
Creating a seating area in the kitchen will provide a dining area in the room, which will make the process of eating more comfortable. Homeowners will be able to invite friends and loved ones to visit, arrange celebrations. There is definitely enough space for everyone! If you are interested in the topic of our article, then further you can learn a lot of interesting things about the options for furnishing a large and small kitchen, about decorating and choosing a design style.
Advantages and disadvantages of having a sofa in the kitchen
Sofas for arranging a kitchen space can be very different, but in order to understand whether it is worth placing furniture in the kitchen, you need to talk about their disadvantages and advantages. The chosen models play an important role here. Let’s present the data in the form of a table.
| Type of sofa construction | pros | Minuses |
| Straight sofa | convenient and multifunctional design; a wide range of colors and textures; can be installed in any way. | these models are rarely sold separately, usually complete with chairs or other products; will require a lot of space for placement, so it looks good in large kitchens. |
| Angular | ideal for small kitchens; makes it possible to create a complete dining area; the choice of shapes and colors is very large; many models have increased functionality. | furniture often has a hardback and seat, which is not very comfortable; the cost is very high since the models are designed for long service life. |
| Folding | models are distinguished by increased functionality since several people can be accommodated here at once; ergonomics and compactness – can be easily assembled and unfolded; are very popular, therefore the range of products is very wide. | it will be possible to place it only in a spacious kitchen since you will need a place for unfolding furniture; the model is distinguished by its high cost since a unique mechanism for transformation is built inside. |
It is worth choosing a suitable setting for the kitchen, first of all, taking into account the size and its configuration, and only then think about the style, color, and other points.
Sofa in the dining area in the large kitchen – room zoning
When planning to place a comfortable sofa in the dining area, it is very important to think about where it will cost. Even for a large kitchen with a lot of free space, this can be a serious issue. There are several ways to install furniture in a spacious room, which will be discussed below.
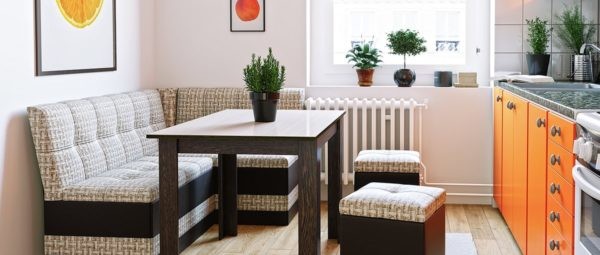
Along one wall with a kitchen unit
There can be a lot of planning methods, but if the room is large but long, then there is only one ideal solution – installing a soft straight sofa along the wall, right behind the kitchen set. This, as it were, makes the sofa its continuation, and the lower cabinets become a kind of curbstone. It remains to supplement the room with a small one, better with a round table and the interior is ready.
For a wide room, you should choose a large one that can cover two corners at once. This method will make it possible to comfortably accommodate a family of several people. A corner set, which also performs the function of zoning, will look good.
To furnish a kitchen with a corner set, you should not purchase a corner sofa. It is better to choose a small but straight sofa with the base raised to the level of the bar.
Opposite the working area
The simplest option for furnishing is placing it opposite the kitchen unit, against the wall. It is quite possible to make the sofa a central “figure” in the interior in order to equip the room later. To do this, you need the furniture to differ from other furnishings in color.
For people who prefer simplicity and practicality, it is worth abandoning the use of bright colors in the upholstery and furniture with an armrest. Until now, the classic soft corner, which fits perfectly into a similar interior, remains in demand.
For vintage interiors, a unique furniture option is suitable – this is a sofa bench. The body is made of solid wood and the seats are decorated with soft seat cushions. It should be ordered in the same style as the kitchen set.
At the adjacent wall
This arrangement of the dining area suits spacious kitchens. When furniture is placed perpendicular to the work area, it takes up a lot of floor space. Usually, in such cases, the sofa is installed against the shortest wall. For spacious rooms, you can come up with decor when the sofa is combined with furniture into a single set and fits into a niche of cupboards.
Owners of a large window in the kitchen should consider placing the dining area there. Nice lighting will help you have a pleasant conversation while eating.
In the bay window
When the kitchen has a bay window, there is no better gift. This is the perfect spot for a small sofa and dining table. Bay windows are different:
- round – semicircular sofas and round tables are suitable for them;
- deep – here you can put a U-shaped sofa and a rectangular table, which can accommodate several people at once.
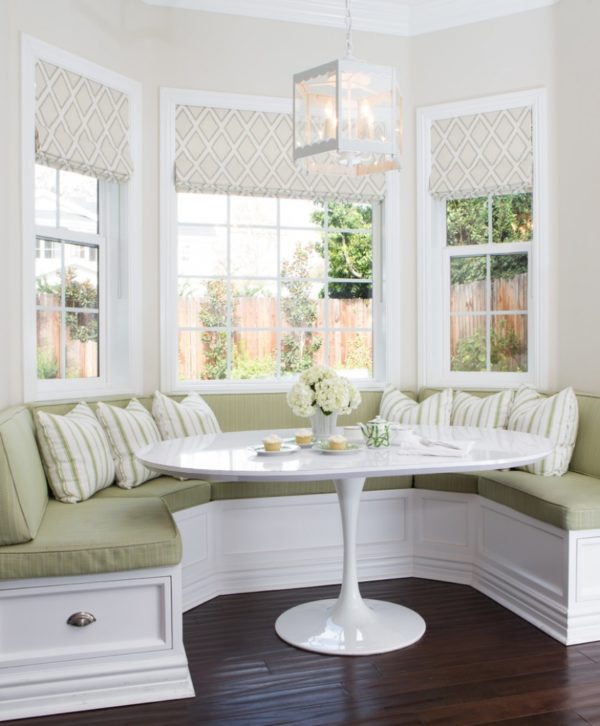
In simple terms, the bay window is an additional space that must be used. The larger the bay window, the more options for furnishing.
In the insular part
An interesting move can be an attempt to create a dining area by joining the kitchen set to the island part. There are several such options:
- Rectangular “island” + straight sofa.
- Corner “island” + semicircular sofa.
The use of corner structures will in itself perform the zoning of the room and highlight the corner dining area.
Sofa in the recreation area – interior ideas and space layout
There are many variations on how to place a sofa in a seating area in a kitchen. There are several practical, but curious ways:
- When there is free space behind the headset, you can install it there – in a closed way. This option allows you to exclude the working area of the kitchen from visibility as much as possible. Sometimes people even erect a plasterboard wall between these zones, and put a cozy sofa and a table in the resulting space.
- The open method eliminates the presence of partitions. It is enough for the owner of the premises to put a sofa and that’s it. If there is not very much space, then you can combine the headset and the sofa, or build a sofa on the side tables, in the form of a continuation of the general atmosphere.
- Can be installed directly in the center of the room, for example, to the side of the dining table. It is better to buy furniture upholstered in the simplest fabrics. However, the rich upholstery will look good.
- Usually, furniture is placed on the side, against the wall, opposite the working area. If there is a niche in the wall, then the sofa will just fit there perfectly.
- For spacious rooms, a corner is well suited.
Each method has its pros and cons, but it is better to transfer everything into the hands of an experienced designer who will proceed from the wishes of the client and take into account the characteristics of the room.
By the window or balcony in the dining room
When the room has a large window with a wide sill, then you can try to put it there. This method is only suitable for spacious dining rooms since other options will not be very comfortable for residents. If the window is panoramic, then additional zoning of the room can be made to make it more comfortable.
The combination of a kitchen room with a loggia or a balcony can be interesting. There will be additional space for installing furniture, and the room itself will become much more spacious.
Placing a sofa in a small or medium kitchen – interesting projects
For the interior, as well as for small and medium-sized kitchens, it is most difficult to draw up a design project. There is little room for creativity, but all the functionality of the room needs to be preserved. It is important to remember that even if the room is small, this is not at all a reason to refuse to use upholstered furniture. You can simply purchase a corner or sofa that will have additional functionality and will not take up much space.
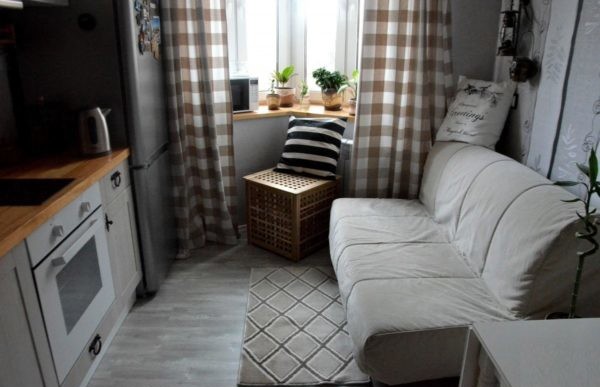
Compact sofas-benches or corner sofas without transformation are perfect for arranging such a room. It is good if the furniture has built-in cupboards and drawers. This will make it possible to store not often used kitchen utensils and various little things.
Style and design
A very important point for decorating any interior is the choice of a suitable style. One of the main design criteria in an apartment is not only the choice of furniture models but also the combination of furnishings with textiles and other accessories. Next, we will consider the most popular styles that are chosen by designers for decorating a kitchen space.
Scandinavian
This style is very interesting and attractive for the shapes and materials used. In one design project, rough sofa benches and soft, comfortable sofa in sky blue shades can be successfully combined. The tenants should have a sense of being in an unusual place.
Minimalism
For a minimalistic environment, you should choose the furniture of a simple form and discreet color. It is extremely rare, but the use of accessories of a bright shade is allowed. Sometimes single objects with a graceful shape look beautiful. Textiles here should be very simple, without flowers or other patterns. It is worth choosing muted shades.
Hi-tech
To furnish a room in this style, it is recommended to choose a simple color and shape. The ideal solution would be furnishings with metal fittings. You can complement the interior with various modern accessories, preferably made of metal or high-quality plastic.
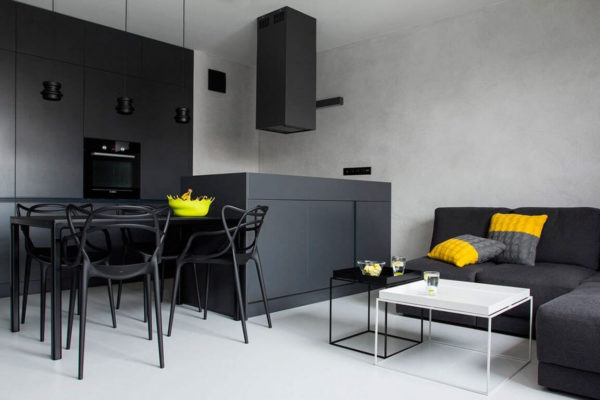
High-tech style kitchen.
Mediterranean
An unambiguous solution for this area is soft sofas upholstered with high-quality textiles. Of the colors, you need to choose a combination of white and blue. The sofa can be designed in the form of a wooden or metal bench with a thick seat and textile, plain cushions. This article will tell you how to move the kitchen to the corridor.
Oriental
A sofa bench is often found in such an interior, but with the condition that the furniture has a more magnificent design, looks richer, and is decorated with ornaments.
Country country
For this style, a “cage” is always required. You can’t do without red, blue and green tones in the setting. An excellent solution would be to buy a sofa made in this style. The main thing here is not to burden the interior, since the excess of color shades and too fanciful furniture will very quickly become irritating.
Provence
The style direction can be easily recognized in any interior. Firstly, these are always pastel colors, and secondly, large pink flowers may be present. It is enough to put such a sofa in the kitchen and all the guests will immediately understand what style was chosen for the decoration of the room.
Chalet
This style is chosen for the design of country houses. This is due to the fact that there should be a lot of wood in the interior. Furnishing sofas should have a solid wood base with a full complement of soft seating. When using a partition from the living room, the design looks very solid, without colorful inserts and excessive pretentiousness.
How to decorate a sofa area
It is better to think in advance how the area with the sofa will look like. This will make it possible to comfortably and beautifully equip the room. The pattern on the wallpaper can be absolutely anything, but you should choose from the following:
- landscape theme;
- vegetable and animal background;
- landscapes;
- geometric patterns.
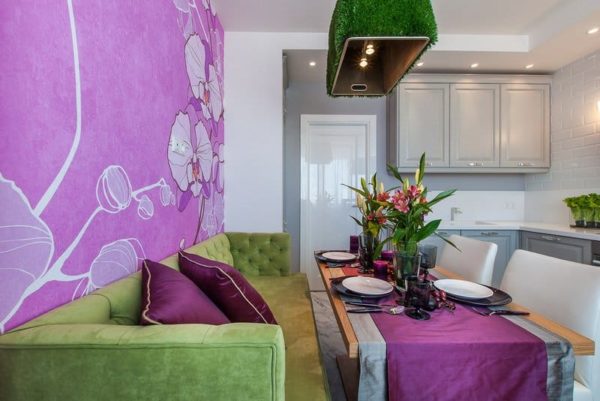
An interesting decoration option is the pasting of the recreation area in the kitchen with photo wallpaper.
If there is an opportunity and there is enough space in the room, then you can additionally decorate the recreation area with artificial stone. This will make the room more sophisticated and more prestigious. Pictures, interesting lamps, and cozy sofa corners will look good on the walls. As an element of decor and a practical thing, you can specify the TV. Do not think that the place of this device is only in the living room. In the kitchen, TV can also become indispensable.
It is absolutely not worth experimenting with bright colors in the kitchen. These colors can quickly start to annoy tenants, although at first glance they will look good.
conclusions
- The kitchen is not only a place to prepare food, but also a place where people gather at the dining table. In this regard, it is important to carefully consider the decor in the room.
- It is worth choosing a sofa for the kitchen taking into account the configuration of the furniture. In a small room, corner sofas will look good, and when zoning from the living room, or for spacious rooms, it would be good to choose straight or folding structures.
- You can choose from a wide variety of design styles for furnishing your kitchen. Much depends on the size of the room and on how the furniture will be arranged in the recreation area.
- When decorating a recreation area, do not overload the room with various accessories. It is important to maintain the style and complement it.
