In small apartments, where very little space is allocated for the kitchen, every square meter counts. Sometimes the arrangement of such a kitchen becomes a real problem, since it is difficult to fit everything necessary for convenient cooking in such a small space.
In such cases, corner headsets can be an excellent solution. Next, we invite you to read about all the advantages and disadvantages of this choice.
Features of a small kitchen
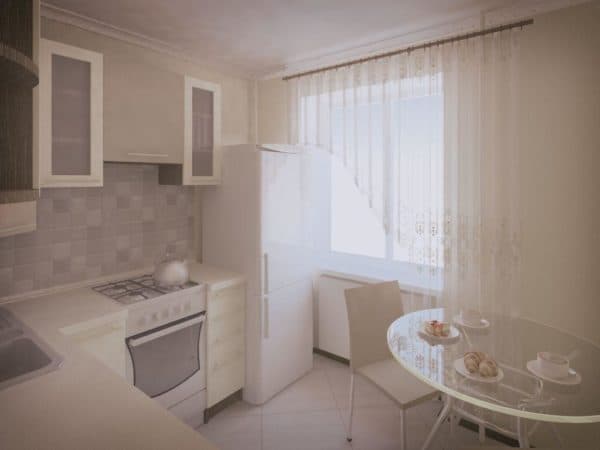
In a small kitchen, there are always difficulties with the arrangement.
As already mentioned, in a small kitchen every square meter counts. It is important not only not to force such a room, but also to choose the right design in order to visually enlarge the kitchen.
Mirror surfaces, cold and light colors are good for expanding the space. Also, to save space, home appliances built into the headset would be a good solution: a microwave oven, an oven, a refrigerator, etc.
Corner set
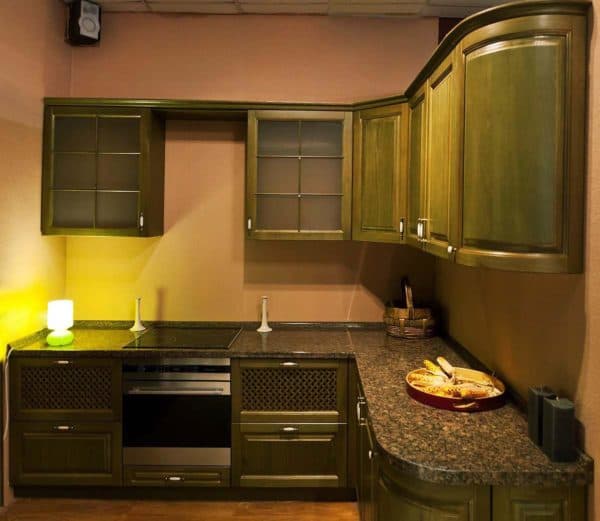
The corner set allows you to place a fairly large number of different accessories.
Corner kitchens are “G” and “P” -shaped. The first type of set is installed along two walls and fills one corner (for example, you can install a small kitchen corner). “U” -shaped headsets are located along three walls, or more simply have two corners. There are also linear headsets, these are placed along just one wall. This kitchen set is ideal for a small kitchen.
Advantages
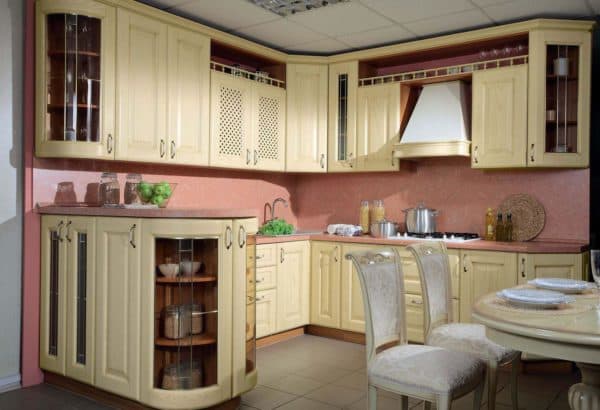
What do not you say, but the corner set looks rich
The corner set allows you to fit everything you need even in the smallest kitchen, while taking up a minimum of space . Its installation does not require much time and effort, but care is required in the calculations. It is very important that everything coincides with an accuracy of a millimeter, otherwise the whole structure may “go”.
Make sure that the walls in your kitchen are free from bumps and excessive protrusions. This will complicate the design of the corner piece.
Installation features
The installation process of the corner set takes place in several stages. First of all, a corner base cabinet is mounted, taking into account the distance between the body and the walls. After, all other lockers of the lower part are exposed. As a rule, precise openings for flexible hoses and sewers are immediately cut in the back wall of the sink table. All headset modules are fastened together only after they are put into place .
Read here how to make a drawing of a corner kitchen.
Next comes the installation of the table top.
Be sure to monitor the tightness of the joints. In no case should water get into them.
Only after careful alignment of the overhangs and checking for the absence of joint gaps, the countertops are fastened to the lower modules.
The next step is the installation of the upper cabinets. First, verification measurements of the depth of the upper kitchen cabinets, the dimensions of the corner kitchen cabinet and the rest are mandatory, then the hanging pedestals are placed on the lower shelves in the sequence in which they will be fixed. As in the first case, it all starts with the corner module. The drilling of the walls and the mounting of the upper cabinets only begins after repeated accuracy checks . At the end, the hinged modules are fastened together.
And if the facades are already outdated and a little worn out, you can restore them with your own hands – our recommendations.
After that, the installation and connection of household appliances begins, as well as the installation of retractable elements.
Try to find a place for your equipment so that it is as close to the connection points as possible, then you do not have to additionally lengthen the wires.
But you can also order special projects if you have a non-standard kitchen.
Next, the sink is installed and the hob and oven are connected, the facades are fastened. The handles are installed last.
How to place a sink
Avoid placing the sink in the corner of the headset and at the junction of countertops.
This arrangement will make using the sink inconvenient due to the small space in front of it. There is also a great risk of water getting into the gap between the countertops. This is fraught with the appearance of mold and mildew. It is best to place the sink on a solid canvas, especially for wooden countertops.
The correct solution would be to make an exact hole for the size of the sink, in order to avoid its displacement from the intended place.
Where to place the stove
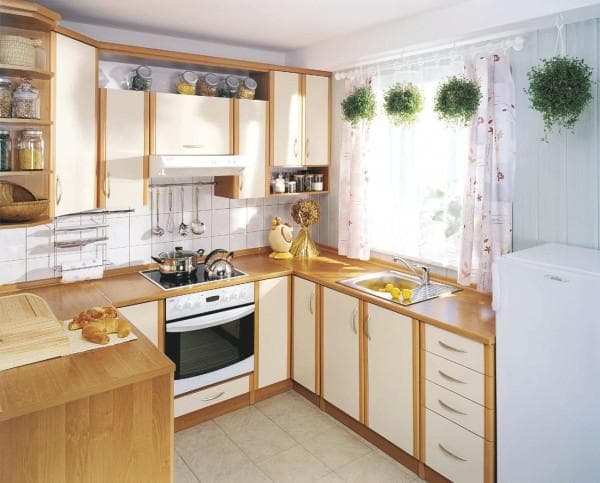
The stove and sink should be located close to each other, but not next to each other. Feng Shui talks about the rule of the triangle
As in the case of a sink, it is better if the hole for your stove is made strictly in size. In this case, the hob will be exactly under the hood without an air duct.
A rational solution would be to place the stove at a short distance from the sink, leaving a distance under the cutting table between them.
So you don’t have to waste time running from stove to sink and back.
Bar counter
However, this will give you the opportunity to install more shelves for storing kitchen utensils and utensils. It will also allow you to place items in the kitchen more orderly.
Dining area and corner set
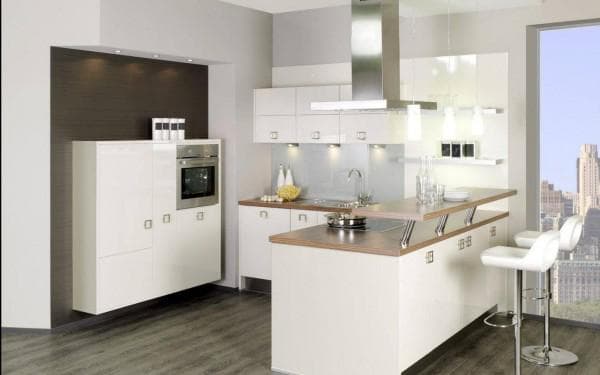
Convenient dining area behind the bar
If the dining area needs to be placed in the kitchen itself, then the bar counter would be the best option. It can be easily adapted for eating. You can put a small table in front of a corner set, thereby freeing up space for large equipment, for example, a refrigerator.
It is important that it does not stand in the center of the room, but is fitted against the wall. This will save more free space. Still, it will be most convenient to move the dining area outside the kitchen, so as not to take up extra space .
How to choose a countertop
Most often, countertops are made from mdf, or from artificial stone , but other materials can also be used besides them. If the tabletop or apron is made of MDF, then, in the case of poorly performed work, moisture gets into the inside of the plate. This can lead to swelling. Artificial stone countertops are stronger and more durable, but they also cost more .
There are several options for making countertops:
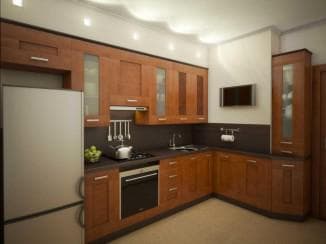
- Monolithic – the tabletop is a solid canvas.
- The two-piece countertop is the most common type. These countertops are “g” shaped and connected with just one seam.
- The three-piece countertop is not the most common type of countertop. This type assumes the presence of a corner element connecting two straight parts. This way we get two seams
Read on for how to choose and install a granite countertop.
Glued worktops
These types of countertops are cheaper than monolithic ones. However, as mentioned earlier, you need to carefully monitor the tightness of the seams . To avoid gaps, corner strips are used, which are additionally filled with polyurethane or silicone .
Solid countertops
Depending on the material, solid countertops can be either slightly or significantly more expensive than glued ones. They are more difficult to manufacture and also more difficult to transport. But, purchasing such a countertop, you can be sure that there are no cracks, and therefore in the absence of mold and mildew . In addition, their level of wear resistance is much higher, which means that such tabletops are the best.
It is much better to order a set for your kitchen individually. So you can take into account all the small details and avoid problems with installation and subsequent use.
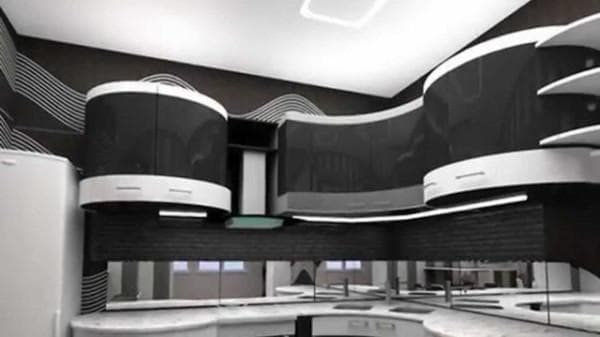
But such a corner set will be the highlight of any kitchen.
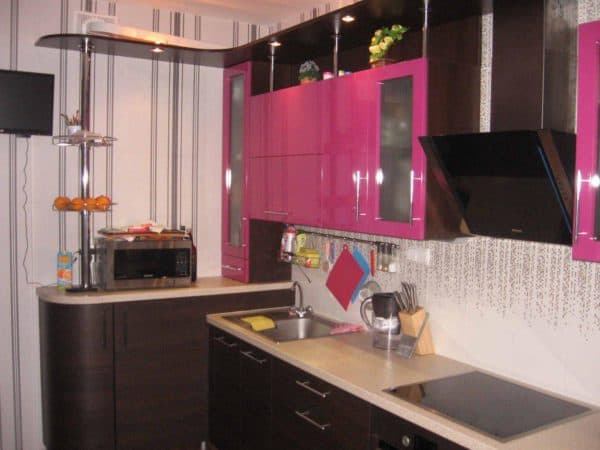
Corner set of different sides looks very original
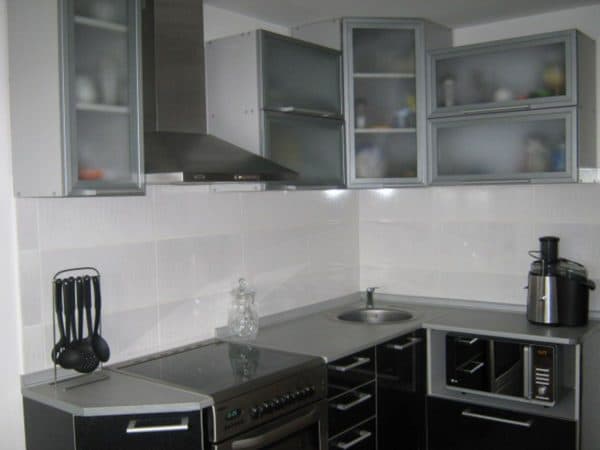
And here is a good option for a small kitchen
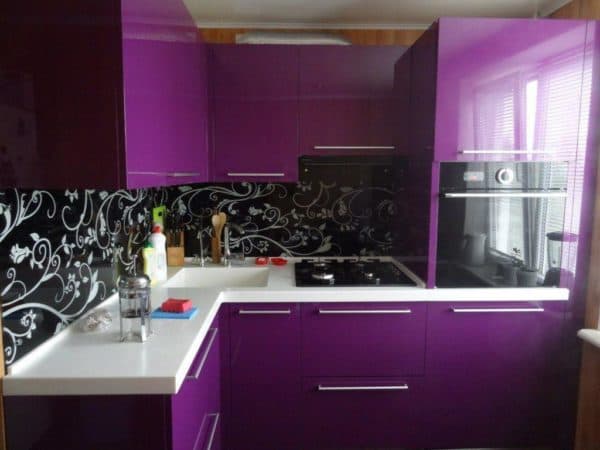
Beautiful and stylish corner suite in the Art Nouveau style
Corner set for small kitchens, due to its compactness and spaciousness, is the best option. With the right decoration and design, it will also help visually expand the kitchen. However, an incorrectly selected headset and carelessness during its installation can play a cruel joke on you, turning a convenient solution into one continuous problem.
